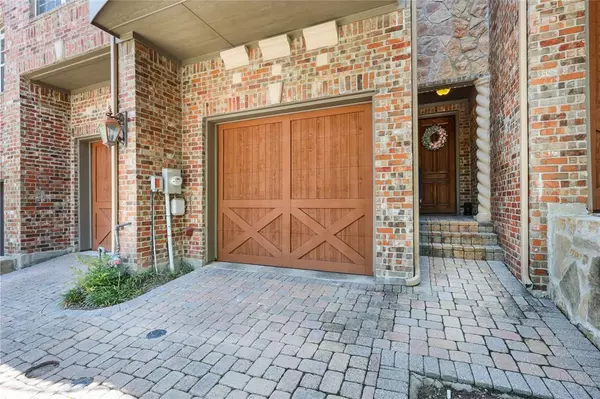For more information regarding the value of a property, please contact us for a free consultation.
538 Rockingham Drive Irving, TX 75063
Want to know what your home might be worth? Contact us for a FREE valuation!

Our team is ready to help you sell your home for the highest possible price ASAP
Key Details
Property Type Townhouse
Sub Type Townhouse
Listing Status Sold
Purchase Type For Sale
Square Footage 2,824 sqft
Price per Sqft $179
Subdivision Manors At Valley Ranch
MLS Listing ID 20665545
Sold Date 01/17/25
Style English,Traditional
Bedrooms 3
Full Baths 3
HOA Fees $216/ann
HOA Y/N Mandatory
Year Built 2006
Annual Tax Amount $11,044
Lot Size 2,221 Sqft
Acres 0.051
Property Description
Welcome to The Manors at Valley Ranch, where classic Old English architecture meets modern comfort in this split-level living townhome nestled within a gated community. On the first level, you'll discover two bedrooms and a full bath, providing a private and comfortable space for guests or family members. The second level is the heart of daily life, featuring an open floor plan that seamlessly connects the living room, kitchen, and dining room. This area is perfect for social gatherings or simply relaxing with loved ones. Additionally, there's a full bath and an office space that can serve as a fourth bedroom, accommodating various lifestyle needs with ease. The third level is entirely dedicated to the expansive primary suite, offering a generous 320 square feet bedroom and ensuite primary bathroom, making it a perfect retreat. Residents also enjoy community amenities designed to enhance their lifestyle, including a pool and hot tub, a fitness center, and a community center.
Location
State TX
County Dallas
Community Club House, Community Pool, Gated
Direction From I35, head west on 635, LBJ, for 3 miles and exit MacArthur. Turn north on MacArthur and drive .2 miles, then turn right on Ranchview drive for .2 miles. Turn right onto Rockingham drive. Enter gates, turn left and drive .1 miles. The house is on your right with visitor parking just past house.
Rooms
Dining Room 1
Interior
Interior Features Cable TV Available, Decorative Lighting, Double Vanity, Granite Counters, High Speed Internet Available, In-Law Suite Floorplan, Open Floorplan, Walk-In Closet(s)
Heating Central, Natural Gas
Cooling Central Air, Electric
Flooring Carpet, Tile, Wood
Fireplaces Number 1
Fireplaces Type Gas Logs, Living Room
Appliance Built-in Gas Range, Disposal, Microwave, Refrigerator
Heat Source Central, Natural Gas
Laundry Electric Dryer Hookup, In Hall, Full Size W/D Area, Washer Hookup
Exterior
Garage Spaces 2.0
Fence Metal, Wood
Community Features Club House, Community Pool, Gated
Utilities Available City Sewer, City Water, Concrete, Curbs, Individual Gas Meter, Individual Water Meter
Roof Type Composition
Total Parking Spaces 2
Garage Yes
Building
Lot Description Few Trees, Landscaped, No Backyard Grass
Story Three Or More
Foundation Slab
Level or Stories Three Or More
Structure Type Brick,Wood
Schools
Elementary Schools Landry
Middle Schools Bush
High Schools Ranchview
School District Carrollton-Farmers Branch Isd
Others
Restrictions Unknown Encumbrance(s)
Ownership See Agent
Financing Conventional
Read Less

©2025 North Texas Real Estate Information Systems.
Bought with Kristi Anderson • Lux Locators & Residential

