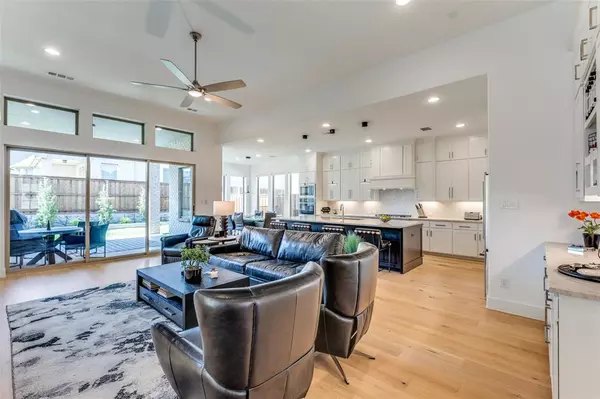For more information regarding the value of a property, please contact us for a free consultation.
8373 Western The Colony, TX 75056
Want to know what your home might be worth? Contact us for a FREE valuation!

Our team is ready to help you sell your home for the highest possible price ASAP
Key Details
Property Type Single Family Home
Sub Type Single Family Residence
Listing Status Sold
Purchase Type For Sale
Square Footage 2,990 sqft
Price per Sqft $309
Subdivision The Tribute Westbury Ph 4
MLS Listing ID 20633864
Sold Date 01/08/25
Style Traditional
Bedrooms 4
Full Baths 3
Half Baths 1
HOA Fees $110/mo
HOA Y/N Mandatory
Year Built 2023
Annual Tax Amount $9,521
Lot Size 6,882 Sqft
Acres 0.158
Property Description
UNBELIEVABLE new price on this gorgeous barely lived in one story home, across the street from the Lake! *4 Bdrms, 3.5 Bths*flex space for media, game room, kids play space, exercise room, art studio, home school or whatever family requires*spacious LR with fire place that features tile to ceiling, & full sliding door to patio* kitchen checks all the boxes any picky chef would require, over-sized center island complimented wth level 4 quartzite counters, cabinets to ceiling, w-i pantry, walk up wine bar, 5 burner gas cktp, convection double wall ovens, pot & pan drawwers, & pull out trash-recycle bins* huge primary Bdrm w wall of windows,14' ceilings, spa like bth with free standing tub, his & hers vanities & closets, shower wall tile runs to the ceiling* pre-plumbed for dog shower in garage* easy access to lake & trails.
Location
State TX
County Denton
Community Community Pool, Community Sprinkler, Curbs, Golf, Greenbelt, Jogging Path/Bike Path, Lake, Park, Playground, Pool, Sidewalks
Direction GPS
Rooms
Dining Room 1
Interior
Interior Features Cable TV Available, Decorative Lighting, Double Vanity, Dry Bar, Eat-in Kitchen, Flat Screen Wiring, High Speed Internet Available, Kitchen Island, Open Floorplan, Pantry, Walk-In Closet(s)
Heating Central, Natural Gas
Cooling Central Air, Electric
Flooring Ceramic Tile, Luxury Vinyl Plank
Fireplaces Number 1
Fireplaces Type Family Room, Gas Logs, Gas Starter, Glass Doors
Appliance Dishwasher, Disposal, Electric Oven, Gas Cooktop, Microwave, Convection Oven, Double Oven, Plumbed For Gas in Kitchen, Tankless Water Heater, Vented Exhaust Fan
Heat Source Central, Natural Gas
Laundry Electric Dryer Hookup, Utility Room, Full Size W/D Area
Exterior
Exterior Feature Covered Patio/Porch
Garage Spaces 3.0
Community Features Community Pool, Community Sprinkler, Curbs, Golf, Greenbelt, Jogging Path/Bike Path, Lake, Park, Playground, Pool, Sidewalks
Utilities Available City Sewer, City Water, Community Mailbox, Concrete, Curbs, Electricity Available, Individual Gas Meter, Individual Water Meter, Phone Available, Sidewalk, Underground Utilities
Roof Type Composition
Garage Yes
Building
Story One
Foundation Slab
Level or Stories One
Structure Type Brick,Rock/Stone
Schools
Elementary Schools Prestwick
Middle Schools Lakeside
High Schools Little Elm
School District Little Elm Isd
Others
Ownership See Agent
Acceptable Financing Cash, Conventional, FHA
Listing Terms Cash, Conventional, FHA
Financing Cash
Read Less

©2025 North Texas Real Estate Information Systems.
Bought with Christie Cannon • Keller Williams Frisco Stars

