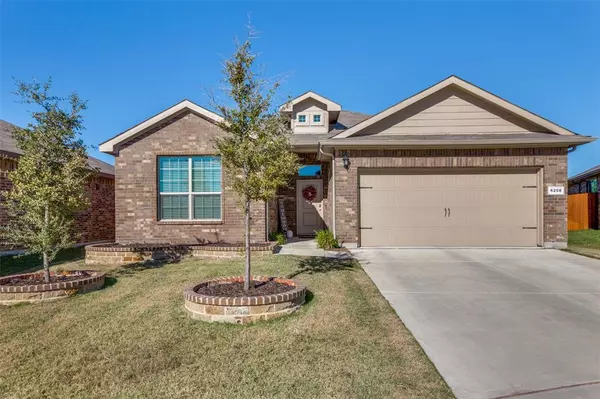For more information regarding the value of a property, please contact us for a free consultation.
6208 Weaving Loom Way Fort Worth, TX 76179
Want to know what your home might be worth? Contact us for a FREE valuation!

Our team is ready to help you sell your home for the highest possible price ASAP
Key Details
Property Type Single Family Home
Sub Type Single Family Residence
Listing Status Sold
Purchase Type For Sale
Square Footage 1,776 sqft
Price per Sqft $177
Subdivision Pioneer Point
MLS Listing ID 20780804
Sold Date 12/31/24
Style Traditional
Bedrooms 4
Full Baths 2
HOA Fees $41/ann
HOA Y/N Mandatory
Year Built 2022
Annual Tax Amount $9,048
Lot Size 5,662 Sqft
Acres 0.13
Property Description
This meticulously maintained Dr Horton Oxford plan is a one-story home featuring 4 bedrooms, 2 baths and is situated at the end of a cul de sac. The front porch and foyer lead to an open-concept kitchen, dining area, and family room with gorgeous tile plank flooring throughout. The chef's kitchen includes a breakfast bar with stunning granite counter tops, stainless steel appliances, gas cooking range, and a walk-in pantry along with a separate utility room just off the kitchen. The spacious private primary bedroom is located off the family room and features an attractive ensuite bathroom with luxury walk-in shower, and walk-in closet. Split from the primary bedroom you will find two additional bedrooms and second full bathroom are located at the front of the house off the foyer along with an additional bedroom down the hall. The backyard offers a covered patio which showcases a large green space perfect for all your family gatherings. A true gem!
Location
State TX
County Tarrant
Direction 820 to Azle Ave, Right on Boat Club Rd, Right on Miners Chapel Dr, Left on Oil Barron Ave, Right on Eagles Landing Dr, Left on Weaving Loom Way, Home will be down on your left at the end of the cul de sac.
Rooms
Dining Room 1
Interior
Interior Features Decorative Lighting, Eat-in Kitchen, Granite Counters, High Speed Internet Available, Kitchen Island, Pantry, Walk-In Closet(s)
Heating Central
Cooling Central Air, Electric
Flooring Carpet, Tile
Appliance Dishwasher, Disposal, Gas Range, Microwave, Plumbed For Gas in Kitchen, Refrigerator, Tankless Water Heater
Heat Source Central
Laundry Utility Room, Full Size W/D Area
Exterior
Exterior Feature Covered Patio/Porch
Garage Spaces 2.0
Fence Wood
Utilities Available Cable Available, City Sewer, Curbs, Electricity Available, Individual Gas Meter, Individual Water Meter, Sewer Available
Roof Type Composition
Total Parking Spaces 2
Garage Yes
Building
Lot Description Cul-De-Sac, Landscaped, Lrg. Backyard Grass, Sprinkler System, Subdivision
Story One
Foundation Slab
Level or Stories One
Structure Type Brick,Siding
Schools
Elementary Schools Lake Pointe
Middle Schools Wayside
High Schools Boswell
School District Eagle Mt-Saginaw Isd
Others
Ownership NEI Global Relocation
Acceptable Financing Cash, Conventional, FHA, VA Loan
Listing Terms Cash, Conventional, FHA, VA Loan
Financing Cash
Read Less

©2025 North Texas Real Estate Information Systems.
Bought with Veronica Vela • United Real Estate

