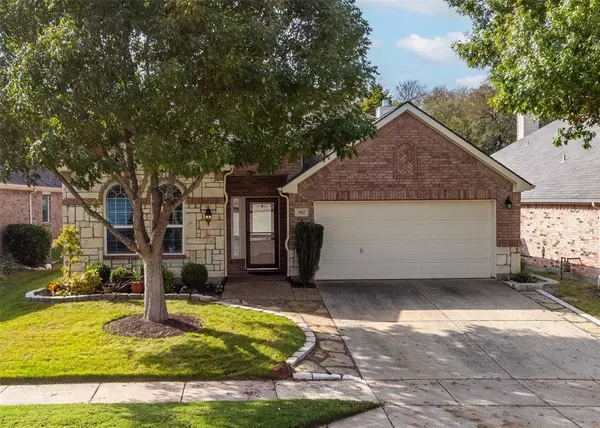For more information regarding the value of a property, please contact us for a free consultation.
912 Medinah Drive Fairview, TX 75069
Want to know what your home might be worth? Contact us for a FREE valuation!

Our team is ready to help you sell your home for the highest possible price ASAP
Key Details
Property Type Single Family Home
Sub Type Single Family Residence
Listing Status Sold
Purchase Type For Sale
Square Footage 2,076 sqft
Price per Sqft $252
Subdivision Heritage Ranch #3A
MLS Listing ID 20762234
Sold Date 12/09/24
Style Traditional
Bedrooms 2
Full Baths 2
HOA Fees $261/qua
HOA Y/N Mandatory
Year Built 2005
Annual Tax Amount $6,430
Lot Size 5,227 Sqft
Acres 0.12
Property Description
ALL THE BEST - EXQUISITE HOME - UPDATED & UPGRADED - MOVE-IN READY - METICULOUSLY LANDSCAPED-ZOYSIA GRASS - STONE & BRICK EXTERIOR - PRIVATE LOCATION: Backs to Berm, No Homes immediately behind, Private Screened-in Patio. POPULAR TRAVIS FLOOR PLAN - 2BRs, 2BAs, Study, Sunroom: FEATURES: Windows Replaced (2022), Wood Floors (no carpet), New Tile in Master Bath-Closet-Guest Bath, Bi-Level Plantation Shutters, Designer Colors, Crown Molding, Storm Door, GOURMET KITCHEN: Premium Granite Counters, Subway Tile Backsplash, Cabinets Painted & Glazed, KitchenAid SS Appliances, 5-Burner Gas Range with Double Ovens-one is convection oven, Under-mount Sink, Pull-out Shelves, Large WIP, Solar Tube, Under Cabinet Lighting, Kitchen Island stays. STUDY: French Doors with Glass Transom above. OTHER UPGRADES: Foundation Drip System Installed, Widened Driveway, Roof-Gutters & Leaf Guards (2021), Water Heater (2019), AC Coil (2013), Oversized Garage, R38 Insulation, Sprinkler Controller (2020), Water Pressure Reduction Valve (2023).
Location
State TX
County Collin
Community Club House, Community Pool, Curbs, Fitness Center, Gated, Golf, Greenbelt, Guarded Entrance, Jogging Path/Bike Path, Lake, Park, Pickle Ball Court, Pool, Restaurant, Sidewalks, Tennis Court(S)
Direction From Hwy 75, exit Stacy East; in 3 miles turn Left onto Country Club Rd-FM 1378; Turn Right @ light back onto Stacy. Heritage Ranch is 1 mile up on Left. Upon entering use left lane to Check-in with guard.
Rooms
Dining Room 2
Interior
Interior Features Cable TV Available, Granite Counters, High Speed Internet Available, Kitchen Island, Open Floorplan, Pantry, Wainscoting, Walk-In Closet(s)
Heating Central, Natural Gas
Cooling Ceiling Fan(s), Central Air, Electric
Flooring Ceramic Tile, Wood
Fireplaces Number 1
Fireplaces Type Gas Logs
Appliance Dishwasher, Disposal, Gas Cooktop, Gas Oven, Gas Range, Gas Water Heater, Microwave, Convection Oven, Double Oven, Plumbed For Gas in Kitchen, Vented Exhaust Fan
Heat Source Central, Natural Gas
Laundry Electric Dryer Hookup, Gas Dryer Hookup, Full Size W/D Area, Washer Hookup
Exterior
Exterior Feature Covered Patio/Porch, Rain Gutters
Garage Spaces 2.0
Fence Partial, Wrought Iron
Community Features Club House, Community Pool, Curbs, Fitness Center, Gated, Golf, Greenbelt, Guarded Entrance, Jogging Path/Bike Path, Lake, Park, Pickle Ball Court, Pool, Restaurant, Sidewalks, Tennis Court(s)
Utilities Available Cable Available, City Sewer, City Water, Co-op Electric, Co-op Membership Included, Concrete, Curbs, Individual Gas Meter, Individual Water Meter, Sidewalk, Underground Utilities
Roof Type Composition
Total Parking Spaces 2
Garage Yes
Building
Lot Description Few Trees, Greenbelt, Landscaped, Park View, Sprinkler System, Subdivision, Undivided
Story One
Foundation Slab
Level or Stories One
Structure Type Brick,Frame,Rock/Stone
Schools
Elementary Schools Lovejoy
Middle Schools Willow Springs
High Schools Lovejoy
School District Lovejoy Isd
Others
Senior Community 1
Restrictions Architectural,Deed,Easement(s)
Ownership See Agent
Acceptable Financing Cash, Conventional, FHA, Texas Vet, VA Loan
Listing Terms Cash, Conventional, FHA, Texas Vet, VA Loan
Financing Conventional
Special Listing Condition Aerial Photo, Age-Restricted, Deed Restrictions, Survey Available, Verify Tax Exemptions
Read Less

©2024 North Texas Real Estate Information Systems.
Bought with Kelly Calkins • Keller Williams NO. Collin Cty


