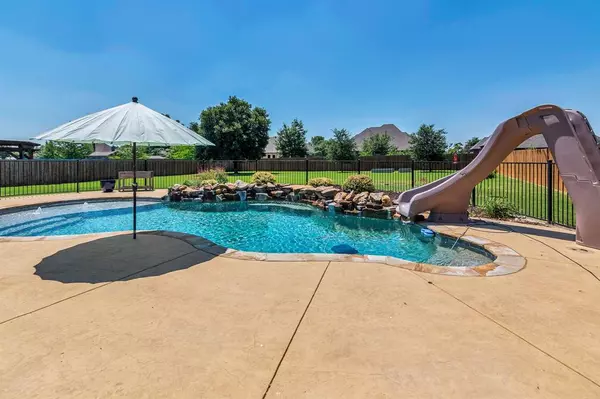For more information regarding the value of a property, please contact us for a free consultation.
1209 Durango Springs Drive Fort Worth, TX 76052
Want to know what your home might be worth? Contact us for a FREE valuation!

Our team is ready to help you sell your home for the highest possible price ASAP
Key Details
Property Type Single Family Home
Sub Type Single Family Residence
Listing Status Sold
Purchase Type For Sale
Square Footage 2,730 sqft
Price per Sqft $252
Subdivision Spring Ranch Add
MLS Listing ID 20650930
Sold Date 11/22/24
Style Ranch
Bedrooms 4
Full Baths 3
HOA Fees $45/ann
HOA Y/N Mandatory
Year Built 2006
Annual Tax Amount $15,200
Lot Size 0.528 Acres
Acres 0.528
Lot Dimensions 100 x 230
Property Description
PRICE IMPROVEMENT - MOTIVATED SELLER!!! Beautiful ranch-style home located in award winning Northwest ISD, less than 3 miles of Eaton HS. Boasting 4 bdrms, 3 full baths, spacious 2730 SF home w split bdrms & wood-look ceramic tile flooring, making it pet & child friendly. Expansive picture windows frame view of half-acre bkyd retreat, complete w sparkling salt water play pool, electric chiller & heater for extended swimming season, rock waterfall, & slide for the children, all of which is surrounded by metal pool security fencing. Primary retreat boasts double shower, garden tub, separate vanities and spacious primary bdrm with sitting area, with a view of the backyard retreat.
$17K GENERAC emergency back-up generator, conveys with home, & boasts 24KW of power to run entire home & pool. This home offers the ideal blend of comfort, functionality and outdoor stay-cation, perfect for creating lasting family memories. Don't delay - get there quick!
Location
State TX
County Tarrant
Community Park, Playground
Direction From I-35, north on Hwy 287, exit Blue Mound Rd. Cross the intersection, staying on the access road, then turn right on Willow Springs Rd, right on Whisper Willows Dr., left on Durango Springs. House on the right.
Rooms
Dining Room 2
Interior
Interior Features Chandelier, Granite Counters, High Speed Internet Available, Kitchen Island, Pantry, Vaulted Ceiling(s), Walk-In Closet(s)
Heating Central, Electric, Fireplace Insert, Fireplace(s)
Cooling Ceiling Fan(s), Central Air, Electric
Flooring Carpet, Tile
Fireplaces Number 2
Fireplaces Type Bath, Family Room, Living Room, Metal, Wood Burning
Equipment Generator, Other
Appliance Dishwasher, Disposal, Electric Cooktop, Electric Oven, Electric Water Heater, Microwave, Convection Oven, Vented Exhaust Fan
Heat Source Central, Electric, Fireplace Insert, Fireplace(s)
Laundry Electric Dryer Hookup, Utility Room, Full Size W/D Area, Washer Hookup
Exterior
Exterior Feature Covered Patio/Porch, Rain Gutters, Private Yard
Garage Spaces 3.0
Fence Back Yard, Fenced, Gate, Wood
Pool Fenced, Gunite, Heated, In Ground, Outdoor Pool, Pool Sweep, Private, Pump, Salt Water, Water Feature, Waterfall
Community Features Park, Playground
Utilities Available City Sewer, City Water, Concrete, Electricity Connected, Phone Available, Underground Utilities
Roof Type Composition
Total Parking Spaces 3
Garage Yes
Private Pool 1
Building
Lot Description Few Trees, Interior Lot, Level, Lrg. Backyard Grass, Oak, Sprinkler System, Subdivision
Story One
Foundation Slab
Level or Stories One
Structure Type Brick,Rock/Stone
Schools
Elementary Schools Haslet
Middle Schools Wilson
High Schools Eaton
School District Northwest Isd
Others
Restrictions Easement(s)
Ownership Lauren Burton-Munro & Chris Munro
Acceptable Financing Cash, Conventional, FHA, VA Loan
Listing Terms Cash, Conventional, FHA, VA Loan
Financing Conventional
Special Listing Condition Aerial Photo, Deed Restrictions
Read Less

©2024 North Texas Real Estate Information Systems.
Bought with Selena Ecker • Springer Realty


