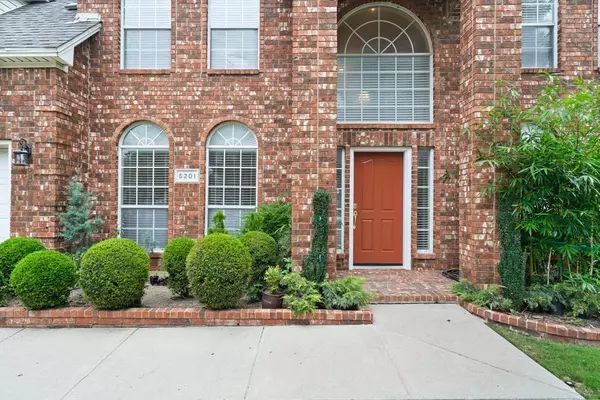For more information regarding the value of a property, please contact us for a free consultation.
5201 Merced Drive Fort Worth, TX 76137
Want to know what your home might be worth? Contact us for a FREE valuation!

Our team is ready to help you sell your home for the highest possible price ASAP
Key Details
Property Type Single Family Home
Sub Type Single Family Residence
Listing Status Sold
Purchase Type For Sale
Square Footage 3,214 sqft
Price per Sqft $129
Subdivision Park Glen Add
MLS Listing ID 20647622
Sold Date 08/09/24
Style Traditional
Bedrooms 4
Full Baths 3
Half Baths 1
HOA Fees $5/ann
HOA Y/N Mandatory
Year Built 1996
Annual Tax Amount $10,001
Lot Size 8,102 Sqft
Acres 0.186
Property Description
Welcome to this beautiful 4-bedroom, 3.1-bathroom home spanning 3,241 square feet in Park Glen. This stunning home features an office and formal dining on the main floor, complemented by a game room and family room with a cozy fireplace. The spacious eat-in kitchen is perfect for gatherings. The primary bedroom exudes elegance reminiscent of Old Hollywood, complete with a private sitting room, wet bar, and fireplace. The massive primary bathroom offers double vanities, a separate shower, garden tub, and a large walk-in closet. Enjoy serene views of the lush backyard from the primary suite. Updates include all-new carpet throughout. This home has tremendous curb appeal, from the manicured landscaping to the commanding elevation. Park Glen boasts a very low HOA and is ideally located near the 69-acre Arcadia Park, making it a gem in the highly sought-after Keller ISD. This home is a true blend of elegance, comfort, and convenience. Priced to SELL!
Location
State TX
County Tarrant
Direction From Basswood head North on Park Vista Blvd. L on Ash River Rd. R on Woodland Way. R on Merced Dr. Property is on the left.
Rooms
Dining Room 2
Interior
Interior Features Cable TV Available, Double Vanity, Eat-in Kitchen, High Speed Internet Available, Kitchen Island, Pantry, Walk-In Closet(s)
Heating Central, Natural Gas
Cooling Ceiling Fan(s), Central Air, Electric
Flooring Carpet, Ceramic Tile, Luxury Vinyl Plank
Fireplaces Number 2
Fireplaces Type Bedroom, Family Room, Gas Starter
Appliance Dishwasher, Disposal, Electric Cooktop, Electric Oven, Gas Water Heater, Microwave
Heat Source Central, Natural Gas
Laundry Electric Dryer Hookup, Utility Room, Full Size W/D Area, Washer Hookup
Exterior
Garage Spaces 2.0
Fence Back Yard, Privacy, Wood
Utilities Available City Sewer, City Water
Roof Type Composition
Total Parking Spaces 2
Garage Yes
Building
Lot Description Few Trees, Interior Lot, Landscaped, Sprinkler System, Subdivision
Story Two
Foundation Slab
Level or Stories Two
Structure Type Brick,Siding
Schools
Elementary Schools Parkglen
Middle Schools Hillwood
High Schools Central
School District Keller Isd
Others
Ownership Randall J Hedges
Acceptable Financing Cash, Conventional, FHA, VA Loan
Listing Terms Cash, Conventional, FHA, VA Loan
Financing Conventional
Read Less

©2025 North Texas Real Estate Information Systems.
Bought with Nicole Dottin • eXp Realty LLC



