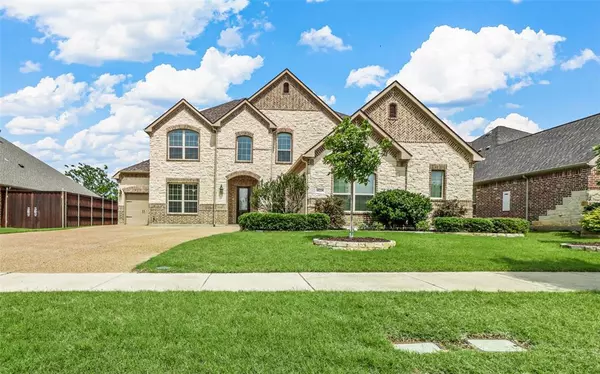For more information regarding the value of a property, please contact us for a free consultation.
14226 Summerwoods Lane Frisco, TX 75035
Want to know what your home might be worth? Contact us for a FREE valuation!

Our team is ready to help you sell your home for the highest possible price ASAP
Key Details
Property Type Single Family Home
Sub Type Single Family Residence
Listing Status Sold
Purchase Type For Sale
Square Footage 3,915 sqft
Price per Sqft $204
Subdivision Crown Ridge Ph 3B
MLS Listing ID 20633545
Sold Date 08/09/24
Style Traditional
Bedrooms 4
Full Baths 3
Half Baths 2
HOA Fees $60/qua
HOA Y/N Mandatory
Year Built 2014
Annual Tax Amount $11,681
Lot Size 8,842 Sqft
Acres 0.203
Property Description
Amazing opportunity to own this immaculate One Owner 4 bed 3.2 bath Next-Gen home on a premium greenbelt lot in Frisco's Crown Ridge, just minutes away from PGA Headquarters and feeding into highly rated Prosper ISD! Great for multi-generational living, the private guest quarters includes a full kitchen, living room, stackable W&D area, large bedroom, full bath, and private entry from 3rd car garage! Main foyer opens to soaring ceilings w ample windows, rich hardwoods throughout living, a gourmet kitchen w large island and dining area, SS appliances including refrigerator, granite countertops, high-end knotty alder cabinets, and WI pantry! Classic iron spindle staircase leads upstairs to huge game room, media room w Sony HD projector, movie screen, and surround sound, and 2 spacious J&J bedrooms w WI closets! Recent updates incl brand new roof and gutters, carpet in primary and guest quarter bedrooms, replaced windows, upstairs bedroom ceiling fans, and fresh landscaping w 2 new trees!
Location
State TX
County Collin
Community Community Pool, Greenbelt, Playground
Direction From DNT, head East on Panther Creek, turn Left on Preston Rd heading North, Right on Corinth Ln., then Right on Summerwoods Ln and home will be on the left with sign in front.
Rooms
Dining Room 2
Interior
Interior Features Cable TV Available, Decorative Lighting, Eat-in Kitchen, Granite Counters, High Speed Internet Available, In-Law Suite Floorplan, Kitchen Island, Open Floorplan, Pantry, Vaulted Ceiling(s), Walk-In Closet(s)
Heating Central, Gas Jets, Natural Gas
Cooling Ceiling Fan(s), Central Air, Electric
Flooring Carpet, Ceramic Tile, Wood
Fireplaces Number 1
Fireplaces Type Decorative, Family Room, Gas Starter
Appliance Dishwasher, Disposal, Electric Oven, Gas Cooktop, Microwave, Refrigerator, Tankless Water Heater
Heat Source Central, Gas Jets, Natural Gas
Laundry Electric Dryer Hookup, Utility Room, Full Size W/D Area, Washer Hookup
Exterior
Exterior Feature Covered Patio/Porch, Rain Gutters
Garage Spaces 3.0
Fence Back Yard, Fenced, Wood
Community Features Community Pool, Greenbelt, Playground
Utilities Available City Sewer, City Water, Concrete, Curbs, Individual Gas Meter, Individual Water Meter
Roof Type Composition,Shingle
Total Parking Spaces 3
Garage Yes
Building
Lot Description Adjacent to Greenbelt, Few Trees, Greenbelt, Interior Lot, Landscaped, Sprinkler System, Subdivision
Story Two
Foundation Slab
Level or Stories Two
Structure Type Brick,Rock/Stone
Schools
Elementary Schools Jim Spradley
Middle Schools Bill Hays
High Schools Rock Hill
School District Prosper Isd
Others
Restrictions Unknown Encumbrance(s)
Ownership See Tax Records
Acceptable Financing Cash, Conventional, VA Loan
Listing Terms Cash, Conventional, VA Loan
Financing VA
Read Less

©2025 North Texas Real Estate Information Systems.
Bought with Terri McCoy • Keller Williams Legacy



