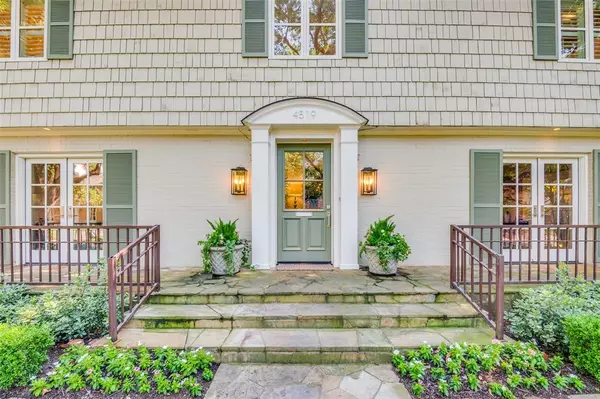For more information regarding the value of a property, please contact us for a free consultation.
4519 Rheims Place Highland Park, TX 75205
Want to know what your home might be worth? Contact us for a FREE valuation!

Our team is ready to help you sell your home for the highest possible price ASAP
Key Details
Property Type Single Family Home
Sub Type Single Family Residence
Listing Status Sold
Purchase Type For Sale
Square Footage 5,114 sqft
Price per Sqft $635
Subdivision Highland Park West 8Th Inst
MLS Listing ID 20606455
Sold Date 07/29/24
Style Traditional
Bedrooms 4
Full Baths 4
Half Baths 1
HOA Y/N None
Year Built 1940
Lot Size 9,147 Sqft
Acres 0.21
Lot Dimensions 65x141
Property Description
Step into the timeless elegance of this traditional-style home, nestled in the beautiful neighborhood of Highland Park! This charming home offers spacious living areas, ideal for hosting guests and enjoying quiet moments of relaxation. Featuring 4 bedrooms and 4.5 bathrooms, including a guest quarters for added convenience, there's plenty of room to create your perfect oasis. The classic kitchen is equipped with top of the line appliances and ample storage space, maintaining the charm of traditional design while offering modern functionality. Whether rain or shine, the expansive turfed backyard beckons for outdoor activities. Perfectly situated within the prestigious Highland Park Independent School District and zoned for Bradfield Elem, this home promises comfort, style, & convenience at every turn. Plus, with its proximity to multiple parks & the renowned Highland Park Village, this home offers an optimal blend of serenity & vibrant community living, making it an ideal haven for all.
Location
State TX
County Dallas
Direction Between Lomo Alto and the Tollway, just south of Beverly Drive
Rooms
Dining Room 2
Interior
Interior Features Built-in Wine Cooler, Cable TV Available, Eat-in Kitchen, Flat Screen Wiring, Granite Counters, Kitchen Island, Open Floorplan, Paneling, Sound System Wiring, Walk-In Closet(s)
Heating Central, Natural Gas
Cooling Central Air, Electric
Flooring Carpet, Wood
Fireplaces Number 3
Fireplaces Type Family Room, Gas Logs, Gas Starter, Kitchen, Living Room
Appliance Built-in Refrigerator, Dishwasher, Disposal, Electric Range, Gas Cooktop, Gas Oven, Ice Maker, Microwave, Convection Oven, Double Oven, Vented Exhaust Fan, Warming Drawer
Heat Source Central, Natural Gas
Laundry Electric Dryer Hookup, Utility Room, Full Size W/D Area, Washer Hookup
Exterior
Exterior Feature Covered Patio/Porch, Rain Gutters, Lighting
Garage Spaces 2.0
Fence Back Yard, Wood
Utilities Available Alley, City Sewer, City Water
Roof Type Composition
Total Parking Spaces 2
Garage Yes
Building
Lot Description Few Trees, Interior Lot, Sprinkler System
Story Two
Foundation Pillar/Post/Pier
Level or Stories Two
Structure Type Brick
Schools
Elementary Schools Bradfield
Middle Schools Highland Park
High Schools Highland Park
School District Highland Park Isd
Others
Ownership See Agent
Acceptable Financing Cash, Conventional
Listing Terms Cash, Conventional
Financing Conventional
Read Less

©2025 North Texas Real Estate Information Systems.
Bought with Alejandrina Hage • Compass RE Texas, LLC.



