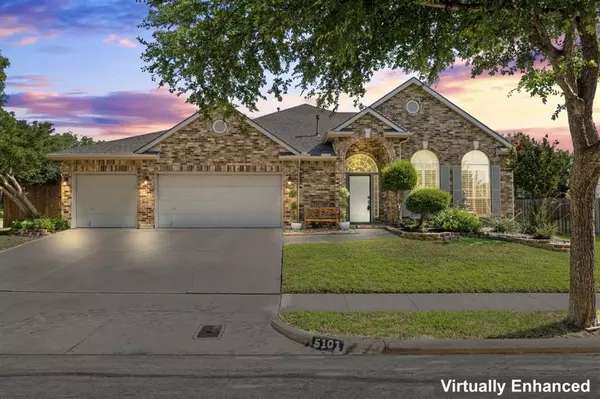For more information regarding the value of a property, please contact us for a free consultation.
5101 Spanish River Trail Fort Worth, TX 76137
Want to know what your home might be worth? Contact us for a FREE valuation!

Our team is ready to help you sell your home for the highest possible price ASAP
Key Details
Property Type Single Family Home
Sub Type Single Family Residence
Listing Status Sold
Purchase Type For Sale
Square Footage 2,476 sqft
Price per Sqft $179
Subdivision Park Glen Add
MLS Listing ID 20661219
Sold Date 07/29/24
Style Contemporary/Modern
Bedrooms 4
Full Baths 2
HOA Fees $5/ann
HOA Y/N Mandatory
Year Built 1994
Annual Tax Amount $9,993
Lot Size 10,193 Sqft
Acres 0.234
Lot Dimensions 85x120
Property Description
This is the home that you have been waiting for, a one story, 4 bedroom home with a pool and a 3 car garage located in Park Glen, with its beautiful tree lined streets. Updates in the last 2 years include 2 HVAC units with a 10 year warranty, an updated kitchen with a larger island, quartz counters & painted cabinets, a gas water heater with a 6 year warranty. 2 garage door openers. Quartz counter in the hall bathroom. Sellers converted a window to a door to access the side yard & pool from the primary bedroom, added more landscaping and built a gazebo by the pool. Flooring, ceiling racks and lighting added to the 3 car garage. Newer windows in the family room. 5 gig fiber in the walls. Roof replaced in 2022. Foundation repaired (2022) with a lifetime warranty. Walking distance to Arcadia Trail Park (177 acres of park, playground & trails). 10 minutes from the new H-E-B grocery store.
Location
State TX
County Tarrant
Community Curbs, Greenbelt, Jogging Path/Bike Path, Playground, Sidewalks, Tennis Court(S)
Direction I35W to east on Tarrant Pkwy, to south on Park Vista Blvd to west on Spanish River Trail
Rooms
Dining Room 1
Interior
Interior Features Cable TV Available, Eat-in Kitchen, Flat Screen Wiring, Granite Counters, Kitchen Island, Open Floorplan, Pantry, Sound System Wiring, Walk-In Closet(s), Wired for Data
Heating Central, Natural Gas
Cooling Ceiling Fan(s), Central Air, Electric
Flooring Ceramic Tile, Luxury Vinyl Plank
Fireplaces Number 1
Fireplaces Type Family Room, Gas Logs
Appliance Dishwasher, Disposal, Electric Cooktop, Electric Oven, Double Oven, Refrigerator
Heat Source Central, Natural Gas
Laundry Electric Dryer Hookup, Utility Room, Full Size W/D Area, Washer Hookup
Exterior
Exterior Feature Covered Patio/Porch, Rain Gutters, Lighting, Outdoor Living Center, Private Yard
Garage Spaces 3.0
Fence Wood
Pool Gunite, In Ground, Outdoor Pool
Community Features Curbs, Greenbelt, Jogging Path/Bike Path, Playground, Sidewalks, Tennis Court(s)
Utilities Available All Weather Road, Cable Available, City Sewer, City Water, Community Mailbox, Curbs, Sidewalk, Underground Utilities
Roof Type Composition
Total Parking Spaces 3
Garage Yes
Private Pool 1
Building
Lot Description Corner Lot, Landscaped, Sprinkler System, Subdivision
Story One
Foundation Slab
Level or Stories One
Structure Type Brick
Schools
Elementary Schools Parkglen
Middle Schools Hillwood
High Schools Central
School District Keller Isd
Others
Restrictions Deed
Ownership Call Realtor
Acceptable Financing Cash, Conventional, FHA, VA Loan
Listing Terms Cash, Conventional, FHA, VA Loan
Financing Cash
Read Less

©2025 North Texas Real Estate Information Systems.
Bought with Amy Allen • Ebby Halliday, REALTORS



