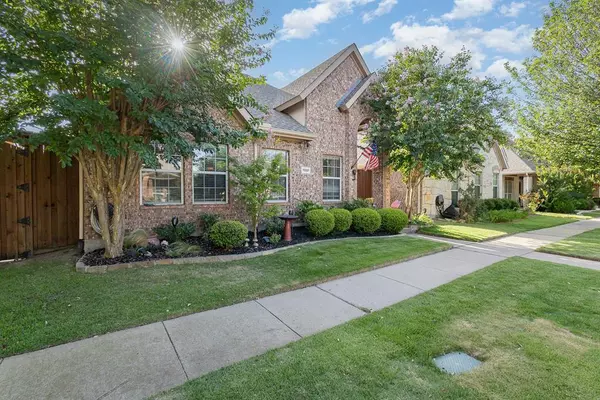For more information regarding the value of a property, please contact us for a free consultation.
7897 Crampton Lane Frisco, TX 75035
Want to know what your home might be worth? Contact us for a FREE valuation!

Our team is ready to help you sell your home for the highest possible price ASAP
Key Details
Property Type Single Family Home
Sub Type Single Family Residence
Listing Status Sold
Purchase Type For Sale
Square Footage 1,785 sqft
Price per Sqft $277
Subdivision Queens Gate Ph 2
MLS Listing ID 20646720
Sold Date 07/19/24
Style Traditional
Bedrooms 3
Full Baths 2
HOA Fees $70/qua
HOA Y/N Mandatory
Year Built 2006
Lot Size 4,064 Sqft
Acres 0.0933
Property Description
Discover this gorgeous home built by DR Horton in the desirable Queens Gate subdivision. This residence boasts an open floorplan featuring 3 bed & 2 bath with high ceilings throughout. The kitchen is equipped w an abundance of cabinets w new remote controlled accent lighting above&below, gas stove, complemented by new ceramic wood floors that extend into the huge pantry, bathrooms & utility room.Enjoy the convenience of an extended 2-car garage with newly installed springs, opener & keypad. With a new 4-ton HVAC system that comes w a 10-year warranty, new thermostat, ensuring comfort & peace of mind. The property is ready for entertainment with a surround sound system & a comprehensive home security system for added safety.Step outside to admire the beautifully landscaped surroundings, the side yard is an oasis, featuring a pergola, a ceiling fan & an optional hot tub. This home is the perfect blend of comfort, style & modern amenities.Don't miss out on this exceptional opportunity!
Location
State TX
County Collin
Community Pool
Direction From Preston Road, turn left on Hickory Street, turn right on Scotland Ave, turn right on Park Garden Drive, turn left on Welch Folly Lane, and turn right on Crampton Lane.
Rooms
Dining Room 1
Interior
Interior Features Decorative Lighting, Open Floorplan, Pantry, Walk-In Closet(s)
Heating Central
Cooling Central Air
Flooring Carpet, Tile
Fireplaces Number 1
Fireplaces Type Gas
Appliance Dishwasher, Disposal, Microwave
Heat Source Central
Laundry Full Size W/D Area
Exterior
Garage Spaces 2.0
Fence Wood
Community Features Pool
Utilities Available City Sewer, City Water, Co-op Electric
Roof Type Composition
Total Parking Spaces 2
Garage Yes
Building
Lot Description Few Trees, Landscaped, Sprinkler System
Story One
Level or Stories One
Structure Type Brick
Schools
Elementary Schools Christie
Middle Schools Clark
High Schools Centennial
School District Frisco Isd
Others
Ownership See Remarks
Acceptable Financing Cash, Conventional, FHA, VA Loan
Listing Terms Cash, Conventional, FHA, VA Loan
Financing Conventional
Read Less

©2025 North Texas Real Estate Information Systems.
Bought with Karen Pi • United Real Estate



