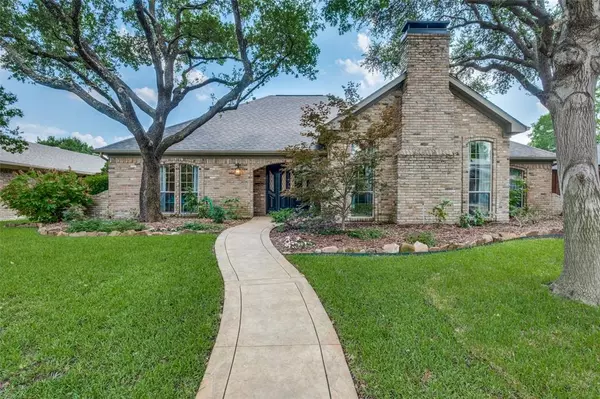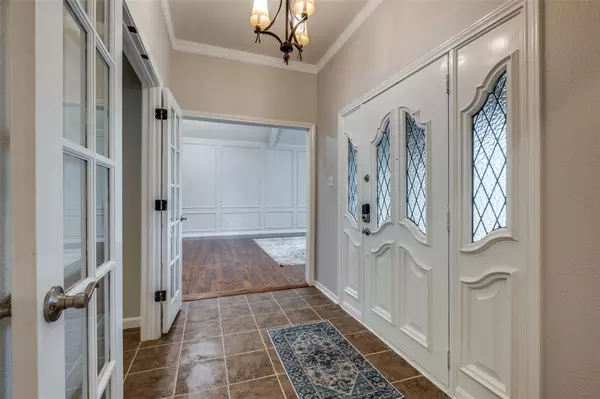For more information regarding the value of a property, please contact us for a free consultation.
6820 Robin Willow Court Dallas, TX 75248
Want to know what your home might be worth? Contact us for a FREE valuation!

Our team is ready to help you sell your home for the highest possible price ASAP
Key Details
Property Type Single Family Home
Sub Type Single Family Residence
Listing Status Sold
Purchase Type For Sale
Square Footage 2,466 sqft
Price per Sqft $277
Subdivision Prestonwood
MLS Listing ID 20641547
Sold Date 07/19/24
Style Traditional
Bedrooms 4
Full Baths 3
HOA Fees $6/ann
HOA Y/N Voluntary
Year Built 1978
Annual Tax Amount $12,167
Lot Size 8,407 Sqft
Acres 0.193
Lot Dimensions 70 X 115
Property Description
So much to tell! For starters: 1. LOCATED in the heart of Prestonwood featuring walking distance to highly rated Brentfield Elementary. It also feeds into Parkhill JH and Pearce High School. 2. The Interior is freshly painted throughout; you can move in and hang up your clothes. 3. Gleaming hardwoods in the Great Room and Family rooms boasting vaulted, beamed ceilings with built-ins. The split bedroom is ideal for an office complete with built-in desk and TV. 4. The Kitchen features SS appliances, granite, recessed lighting, and an awesome breakfast bar. 5. Cool off in the sparkling POOL visible through a wall of windows in the kitchen. Shade is provided by the covered GAZEBO complete with a fan and light. Do you want a separate yard from the pool area? French doors in the family room open to a SEPARATE FENCED SIDE YARD, perfect for small children. PLUS another side yard with pool equipment, ideal for storing pool toys. What more can you ask for? See UPDATES & HOME STORY in Docs
Location
State TX
County Dallas
Community Curbs, Sidewalks
Direction Hillcrest to W on Arapaho, right on Meadowcreek Way, left on Robin Willow Ct. House is located on the South side of street. From Preston Rd to Arapaho, turn E, proceed to left on Meadowcreek Way to Robin Willow Ct.
Rooms
Dining Room 2
Interior
Interior Features Built-in Features, Cable TV Available, Cathedral Ceiling(s), Eat-in Kitchen, Granite Counters, High Speed Internet Available, Paneling, Pantry, Vaulted Ceiling(s), Walk-In Closet(s)
Heating Central, Fireplace(s)
Cooling Ceiling Fan(s), Central Air, Electric, Gas
Flooring Ceramic Tile, Hardwood, Laminate
Fireplaces Number 1
Fireplaces Type Brick, Gas Logs, Gas Starter, Great Room, Raised Hearth
Appliance Dishwasher, Disposal, Electric Oven, Gas Cooktop, Gas Water Heater, Microwave, Refrigerator
Heat Source Central, Fireplace(s)
Laundry Utility Room, Full Size W/D Area, Stacked W/D Area, Washer Hookup
Exterior
Exterior Feature Covered Patio/Porch, Rain Gutters, Lighting
Garage Spaces 2.0
Fence Back Yard, Fenced, Full, Wood
Pool Gunite, Heated, In Ground, Outdoor Pool, Pool Sweep, Pool/Spa Combo
Community Features Curbs, Sidewalks
Utilities Available Alley, Asphalt, City Sewer, City Water, Curbs, Electricity Connected, Individual Gas Meter, Individual Water Meter, Sidewalk, Underground Utilities
Roof Type Composition
Garage Yes
Private Pool 1
Building
Lot Description Interior Lot, Landscaped, Sprinkler System, Subdivision
Story One
Foundation Slab
Level or Stories One
Structure Type Brick
Schools
Elementary Schools Brentfield
High Schools Pearce
School District Richardson Isd
Others
Ownership See Agent
Financing Conventional
Read Less

©2025 North Texas Real Estate Information Systems.
Bought with Janet Marcum • Marcum Real Estate



