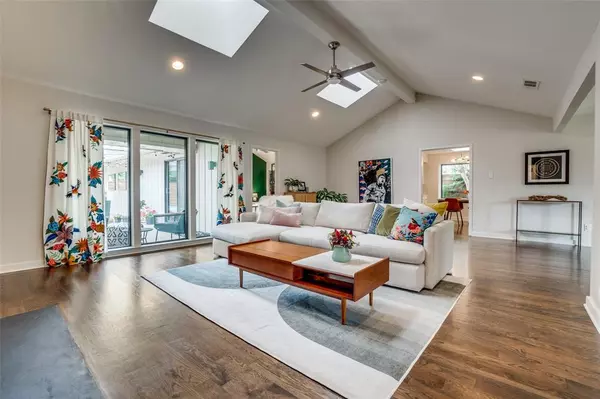For more information regarding the value of a property, please contact us for a free consultation.
7332 Rustic Valley Drive Dallas, TX 75248
Want to know what your home might be worth? Contact us for a FREE valuation!

Our team is ready to help you sell your home for the highest possible price ASAP
Key Details
Property Type Single Family Home
Sub Type Single Family Residence
Listing Status Sold
Purchase Type For Sale
Square Footage 2,619 sqft
Price per Sqft $303
Subdivision Prestonwood
MLS Listing ID 20645824
Sold Date 07/12/24
Style Ranch
Bedrooms 4
Full Baths 3
HOA Fees $4/ann
HOA Y/N Voluntary
Year Built 1977
Annual Tax Amount $14,612
Lot Size 8,537 Sqft
Acres 0.196
Property Description
Meticulously renovated home on a beautifully landscaped lot in sought-after Brentfield Elementary . Open floor plan with an abundance of windows that bathe the home in natural light. Highlights include vaulted ceilings, designer lighting thru-out, renovated kitchen with SS appliances + new backsplash, wet bar and a living room anchored by a gas fireplace + gorgeous accent wall. Smooth walls + modern touches create a sophisticated backdrop for art + elevated design. Luxurious master suite features tall ceilings + a spa-like bath w designer hardware, oversized shower + separate tub as well as his and hers walk in closets. Three spacious guest suites w accent walls, custom draperies + elegant touches. A private backyard retreat enjoys a large pool, 8 ft fence (replaced in 2019), mature landscaping + covered patio ideal for entertaining. Easy access to all the walking + biking trails + popular parks the area has to offer. Incredible opportunity in one of Dallas' most popular neighborhoods.
Location
State TX
County Dallas
Direction North on Hillcrest past Arapaho. Turn right on Brentfield. Right on Rustic Valley.
Rooms
Dining Room 2
Interior
Interior Features Cable TV Available, Decorative Lighting, High Speed Internet Available, Vaulted Ceiling(s), Wet Bar
Heating Central, Natural Gas, Zoned
Cooling Ceiling Fan(s), Central Air, Electric, Zoned
Flooring Ceramic Tile, Hardwood, Wood
Fireplaces Number 1
Fireplaces Type Gas Starter, Living Room
Appliance Dishwasher, Disposal, Electric Oven, Gas Cooktop, Gas Water Heater, Microwave, Convection Oven, Double Oven, Plumbed For Gas in Kitchen, Vented Exhaust Fan
Heat Source Central, Natural Gas, Zoned
Laundry Utility Room, Full Size W/D Area
Exterior
Exterior Feature Rain Gutters, Lighting
Garage Spaces 2.0
Fence Wood
Pool Gunite, In Ground, Pool Sweep
Utilities Available City Sewer, City Water, Curbs, Individual Gas Meter, Individual Water Meter, Natural Gas Available
Roof Type Composition
Total Parking Spaces 2
Garage Yes
Private Pool 1
Building
Lot Description Interior Lot, Landscaped, Level
Story One
Foundation Slab
Level or Stories One
Structure Type Brick
Schools
Elementary Schools Brentfield
High Schools Pearce
School District Richardson Isd
Others
Ownership See Agent
Acceptable Financing Cash, Conventional
Listing Terms Cash, Conventional
Financing Conventional
Read Less

©2025 North Texas Real Estate Information Systems.
Bought with Frances Jacobs • Compass RE Texas, LLC.



