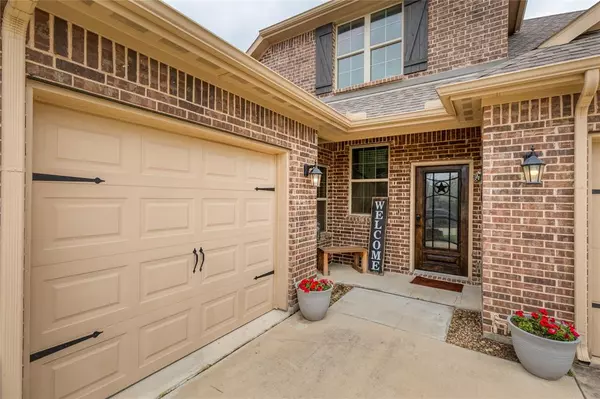For more information regarding the value of a property, please contact us for a free consultation.
6040 Dunnlevy Drive Fort Worth, TX 76179
Want to know what your home might be worth? Contact us for a FREE valuation!

Our team is ready to help you sell your home for the highest possible price ASAP
Key Details
Property Type Single Family Home
Sub Type Single Family Residence
Listing Status Sold
Purchase Type For Sale
Square Footage 2,891 sqft
Price per Sqft $150
Subdivision Innisbrook Place
MLS Listing ID 20592625
Sold Date 06/26/24
Style Traditional
Bedrooms 5
Full Baths 3
Half Baths 1
HOA Fees $32/ann
HOA Y/N Mandatory
Year Built 2018
Annual Tax Amount $10,606
Lot Size 7,187 Sqft
Acres 0.165
Lot Dimensions 0.165 Acres
Property Description
***MEGA OPEN HOUSE SAT. MAY 25TH 10am-1:00pm*** Stunning 5 bedroom, 3.5 bathroom home boasts an inviting open floor plan, perfect for hosting unforgettable gatherings. Kitchen provides a gas cooktop, island with breakfast bar & granite countertops connecting seamlessly to the living area with a fireplace. Offering an expansive primary suite with dual sinks, large vanity, soaking tub, separate shower & spacious walk-in closet. Discover the convenience of a mother-in-law suite & secondary downstairs bedroom, secluded from the primary bedroom. 2 additional bedrooms & a game room on second floor, offering endless entertainment possibilities. Experience comfort & energy efficiency with spray foam insulation, ensuring year-round comfort. Step outside to your own oasis, complete with a large covered back patio & above-ground pool, perfect for enjoying the warm weather. 2-car garage & a separate single car garage, parking is a breeze. Embrace the comforts of home in this remarkable residence!
Location
State TX
County Tarrant
Community Community Pool
Direction ***MEGA OPEN HOUSE SAT. MAY 25TH 10am-1:00pm*** Going North on Boat Club Rd, Turn Right on WJ Boaz. Left on Innisbrook Ln. Right on Dunnlevy Dr. Home is on the Left.
Rooms
Dining Room 1
Interior
Interior Features Cable TV Available, Decorative Lighting, Eat-in Kitchen, Granite Counters, High Speed Internet Available, Kitchen Island, Open Floorplan, Pantry, Walk-In Closet(s)
Heating Central, Electric
Cooling Ceiling Fan(s), Central Air, Electric
Flooring Carpet, Hardwood, Tile
Fireplaces Number 1
Fireplaces Type Gas Starter, Living Room
Appliance Dishwasher, Disposal, Gas Cooktop, Microwave
Heat Source Central, Electric
Laundry Electric Dryer Hookup, Utility Room, Full Size W/D Area
Exterior
Exterior Feature Covered Patio/Porch, Rain Gutters
Garage Spaces 3.0
Fence Wood
Pool Above Ground
Community Features Community Pool
Utilities Available City Sewer, City Water, Community Mailbox
Roof Type Composition
Total Parking Spaces 3
Garage Yes
Private Pool 1
Building
Lot Description Interior Lot, Sprinkler System, Subdivision
Story Two
Foundation Slab
Level or Stories Two
Structure Type Brick
Schools
Elementary Schools Lake Pointe
Middle Schools Creekview
High Schools Boswell
School District Eagle Mt-Saginaw Isd
Others
Ownership See Attached Offer Guidelines
Acceptable Financing Cash, Conventional, FHA, VA Loan
Listing Terms Cash, Conventional, FHA, VA Loan
Financing Conventional
Read Less

©2024 North Texas Real Estate Information Systems.
Bought with Tammy Dombeck • Briggs Freeman Sotheby's Int'l



