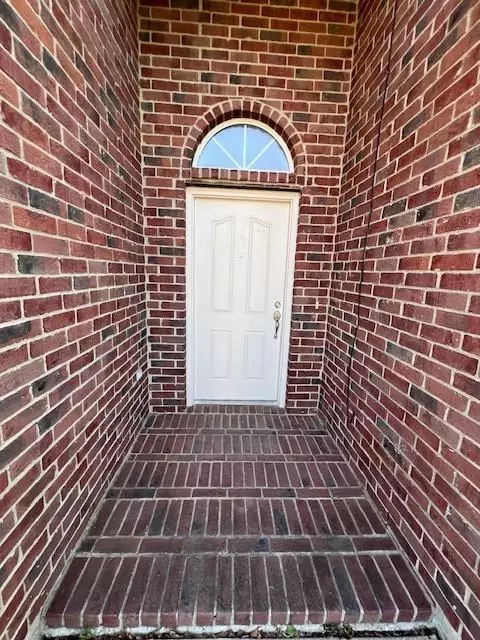For more information regarding the value of a property, please contact us for a free consultation.
3812 Wheeling Drive Fort Worth, TX 76244
Want to know what your home might be worth? Contact us for a FREE valuation!

Our team is ready to help you sell your home for the highest possible price ASAP
Key Details
Property Type Single Family Home
Sub Type Single Family Residence
Listing Status Sold
Purchase Type For Sale
Square Footage 1,878 sqft
Price per Sqft $186
Subdivision Mc Pherson Ranch
MLS Listing ID 20620897
Sold Date 06/12/24
Style Traditional
Bedrooms 3
Full Baths 2
HOA Fees $45/ann
HOA Y/N Mandatory
Year Built 2005
Annual Tax Amount $6,880
Lot Size 7,405 Sqft
Acres 0.17
Property Description
Welcome to your blank canvass, this inviting 3bed 2bth residence in McPherson Ranch offers a versatile additional office space, perfect for working from home or additional living needs. Enjoy the benefits of gas appliances, including a range, water heater, and a cozy fireplace, ensuring efficient and comfortable living with skylight in the kitchen offering ample lighting and spacious fenced in backyard. The thoughtfully designed split floor plan provides privacy for the primary bedroom, which features walk-in closets and a luxurious soaking tub, an ideal retreat after a long day. The home, untouched by recent updates, serves as a blank canvas, ready for the new owner to bring their personal touch, color choices and creativity. Don't miss the opportunity to make this home your own. With its potential and desirable features, it's the perfect place to create your own space!
Shopping, dining and entertainment within minutes, easy access to downtown Fort Worth, Hwy 35, Hwy 170 and Hwy 114.
Location
State TX
County Tarrant
Direction Follow GPS. Take Alta Vista to Confidence Dr to Wheeling Dr.
Rooms
Dining Room 1
Interior
Interior Features Eat-in Kitchen, Kitchen Island, Other, Pantry, Walk-In Closet(s)
Heating Central, Electric, Natural Gas
Cooling Ceiling Fan(s), Central Air
Flooring Carpet, Ceramic Tile
Fireplaces Number 1
Fireplaces Type Gas
Appliance Dishwasher, Disposal, Gas Oven, Gas Range, Gas Water Heater, Microwave
Heat Source Central, Electric, Natural Gas
Laundry Utility Room, Full Size W/D Area
Exterior
Garage Spaces 2.0
Fence Wood
Utilities Available City Sewer, City Water, Co-op Electric
Total Parking Spaces 2
Garage Yes
Building
Lot Description Interior Lot
Story One
Foundation Slab
Level or Stories One
Structure Type Brick,Wood
Schools
Elementary Schools Kay Granger
Middle Schools John M Tidwell
High Schools Byron Nelson
School District Northwest Isd
Others
Ownership MAK Investments LLC Series 1
Acceptable Financing Cash, Conventional
Listing Terms Cash, Conventional
Financing Cash
Read Less

©2025 North Texas Real Estate Information Systems.
Bought with David Erwin • Josh DeShong Real Estate, LLC



