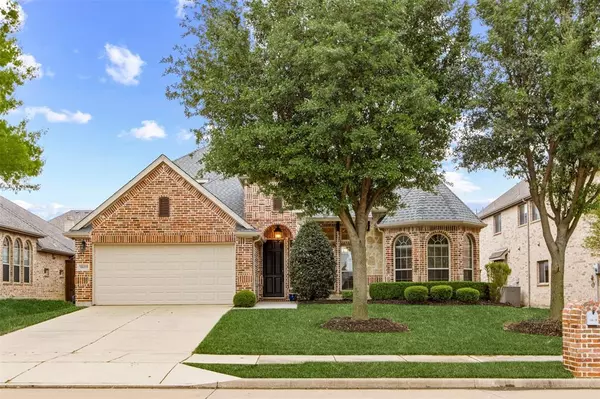For more information regarding the value of a property, please contact us for a free consultation.
9619 Knight Lane Frisco, TX 75035
Want to know what your home might be worth? Contact us for a FREE valuation!

Our team is ready to help you sell your home for the highest possible price ASAP
Key Details
Property Type Single Family Home
Sub Type Single Family Residence
Listing Status Sold
Purchase Type For Sale
Square Footage 3,182 sqft
Price per Sqft $204
Subdivision Crown Ridge Ph 1
MLS Listing ID 20568062
Sold Date 05/06/24
Style Traditional
Bedrooms 4
Full Baths 3
Half Baths 1
HOA Fees $60/qua
HOA Y/N Mandatory
Year Built 2009
Annual Tax Amount $9,795
Lot Size 7,405 Sqft
Acres 0.17
Property Description
Welcome to this 1½ level KHovnanian home in the desirable 5 Star Crown Ridge neighborhood. Hardwoods through most of 1st floor. Large living area with stone and brick gas log fireplace. Kitchen with granite, SS appliances, gas cooktop and eat at bar. Formal dining and breakfast nook available. Primary bedroom and ensuite bath offer huge walk in closet, granite counters, dual sinks, separate shower and garden tub. Split 2nd and 3rd bedrooms are on the 1st floor. Oversized front bedroom with bay window could be used as an office. Spacious game room, bathroom and huge 4th bedroom that could be a media room are upstairs. Utility room has sink, cabinets and hanging rod. 3 car tandem garage boasts Epoxy floor and room for a workspace. Extended covered patio is perfect for entertaining or just relaxing. Upgrades: Roof 2022, Gas Cook Top, Oven and Microwave, Wrought Iron Balusters, Gutters with Leaf Covers, Radiant Barrier Decking, Low E Vinyl Windows. Short walk to community pool & park.
Location
State TX
County Collin
Community Community Pool, Park, Playground, Sidewalks
Direction North on Preston Road from Hwy 121. Right on Panther Creek Pkw. Left on Mills Road. Left on Crown Ridge. Right on Alden. Right on Knight Lane. House is on the Right.
Rooms
Dining Room 2
Interior
Interior Features Cable TV Available, Decorative Lighting, Granite Counters, High Speed Internet Available, Pantry, Walk-In Closet(s)
Heating Central, Fireplace(s), Natural Gas, Zoned
Cooling Ceiling Fan(s), Central Air, Electric, Zoned
Flooring Carpet, Ceramic Tile, Hardwood
Fireplaces Number 1
Fireplaces Type Gas Logs, Living Room
Appliance Dishwasher, Disposal, Electric Oven, Gas Cooktop, Gas Water Heater, Microwave, Plumbed For Gas in Kitchen
Heat Source Central, Fireplace(s), Natural Gas, Zoned
Laundry Electric Dryer Hookup, Utility Room, Full Size W/D Area, Washer Hookup
Exterior
Exterior Feature Covered Patio/Porch, Rain Gutters, Private Yard
Garage Spaces 3.0
Fence Back Yard, Wood
Community Features Community Pool, Park, Playground, Sidewalks
Utilities Available Cable Available, City Sewer, City Water, Co-op Electric, Curbs, Sidewalk
Roof Type Composition
Total Parking Spaces 3
Garage Yes
Building
Lot Description Interior Lot, Landscaped, Sprinkler System, Subdivision
Story Two
Foundation Slab
Level or Stories Two
Structure Type Brick,Rock/Stone,Siding
Schools
Elementary Schools Jim Spradley
Middle Schools Bill Hays
High Schools Rock Hill
School District Prosper Isd
Others
Ownership See Agent
Acceptable Financing Cash, Conventional, FHA, VA Loan
Listing Terms Cash, Conventional, FHA, VA Loan
Financing Conventional
Special Listing Condition Deed Restrictions
Read Less

©2024 North Texas Real Estate Information Systems.
Bought with Meghana Joshi • REKonnection, LLC


