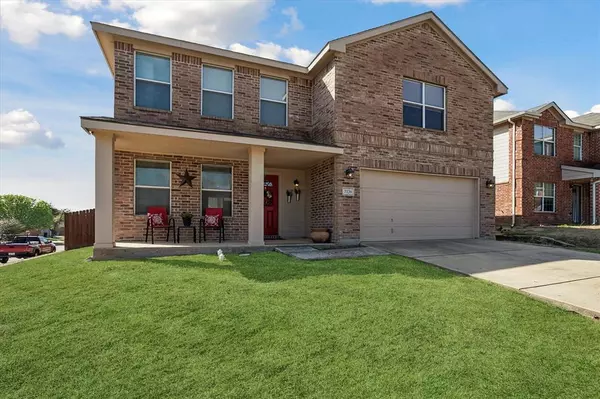For more information regarding the value of a property, please contact us for a free consultation.
2136 Bliss Road Fort Worth, TX 76177
Want to know what your home might be worth? Contact us for a FREE valuation!

Our team is ready to help you sell your home for the highest possible price ASAP
Key Details
Property Type Single Family Home
Sub Type Single Family Residence
Listing Status Sold
Purchase Type For Sale
Square Footage 2,260 sqft
Price per Sqft $141
Subdivision Presidio Village
MLS Listing ID 20545344
Sold Date 05/03/24
Style Traditional
Bedrooms 3
Full Baths 2
Half Baths 1
HOA Fees $20/ann
HOA Y/N Mandatory
Year Built 2007
Annual Tax Amount $6,479
Lot Size 6,664 Sqft
Acres 0.153
Property Description
Price Reduction under market value!! Welcome home! This cozy two-story residence boasts three spacious bedrooms, perfect for accommodating your family or guests. With two-and-a-half bathrooms, mornings are a breeze. Entertain or unwind in style in front of the fireplace, or upstairs in the large game room with pool table! Brand-new laminate flooring adds a touch of modern feel throughout. The two-car garage provides ample space for vehicles and storage. Situated on a large corner lot, enjoy outdoor living on the front patio or spacious back yard with your above ground pool! Whole home outlined with LED lighting to make your holidays easier to decorate outside. Roof replaced in 2022 with CLASS 4 rating transfers with insurance benefits. Fresh new landscaping added at the front porch. This home offers comfort, space, and endless possibilities for making memories. Fridge, Pool Table, surround sound, 3 TV MOUNTS ONLY not TV's, and above ground pool convey!
Location
State TX
County Tarrant
Direction From Tehama Ridge, turn onto Gallatain then onto Bliss Rd. Home on corner lot of Bragg Rd and Bliss Rd.
Rooms
Dining Room 2
Interior
Interior Features Cable TV Available, Decorative Lighting, Eat-in Kitchen, Flat Screen Wiring, High Speed Internet Available, Kitchen Island, Open Floorplan, Pantry, Sound System Wiring, Walk-In Closet(s)
Heating Central
Cooling Central Air
Flooring Carpet, Laminate
Fireplaces Number 1
Fireplaces Type Living Room, Wood Burning
Appliance Dishwasher, Disposal, Electric Cooktop
Heat Source Central
Laundry Electric Dryer Hookup, Utility Room, Full Size W/D Area, Washer Hookup
Exterior
Exterior Feature Lighting, Other
Garage Spaces 2.0
Fence Wood
Pool Above Ground
Utilities Available City Sewer, City Water
Roof Type Composition,Shingle,Other
Total Parking Spaces 2
Garage Yes
Private Pool 1
Building
Lot Description Corner Lot
Story Two
Foundation Slab
Level or Stories Two
Structure Type Brick,Siding
Schools
Elementary Schools Peterson
Middle Schools Wilson
High Schools Eaton
School District Northwest Isd
Others
Restrictions Deed
Ownership JENNIFER AND JOSH HOWARD
Acceptable Financing Cash, Conventional, FHA, VA Loan
Listing Terms Cash, Conventional, FHA, VA Loan
Financing Conventional
Read Less

©2025 North Texas Real Estate Information Systems.
Bought with Ricky Person • Century 21 Judge Fite Company



