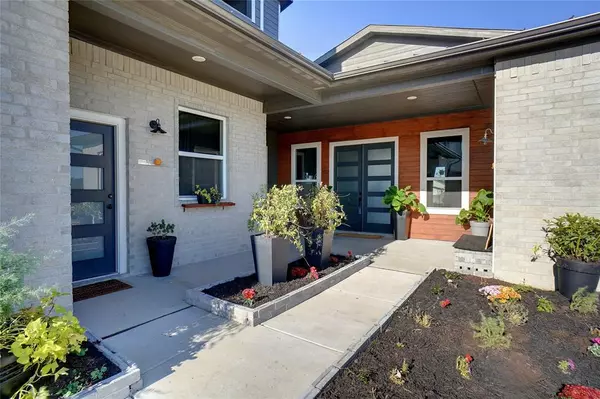For more information regarding the value of a property, please contact us for a free consultation.
7604 Trailridge Drive Fort Worth, TX 76179
Want to know what your home might be worth? Contact us for a FREE valuation!

Our team is ready to help you sell your home for the highest possible price ASAP
Key Details
Property Type Single Family Home
Sub Type Single Family Residence
Listing Status Sold
Purchase Type For Sale
Square Footage 2,191 sqft
Price per Sqft $198
Subdivision Hills Of Lake Country
MLS Listing ID 20460095
Sold Date 02/29/24
Style Contemporary/Modern,Traditional
Bedrooms 3
Full Baths 3
Half Baths 1
HOA Y/N None
Year Built 2021
Annual Tax Amount $13,846
Lot Size 10,323 Sqft
Acres 0.237
Property Description
Here is your opportunity to own a custom contemporary masterpiece that blends modern living with thoughtful design in the picturesque community of Lake Country Estates in Ft Worth! A unique floor plan sets this home apart - all three bedrooms come with private entries and ensuite bathrooms, making it ideal for those who value privacy and personal space. One of these bedrooms even boasts a private balcony, offering a peaceful retreat for morning coffee or evening relaxation. The heart of this home is its well-appointed kitchen, which features a large pantry - perfect for entertaining! Another standout feature is the innovative design that connects the laundry room directly to the primary suite's luxurious bathroom... everything about this floor plan exemplifies the attention to detail that went into creating it. The oversized garage, large patio, yard and firepit are icing on the cake to this beautiful home. Don't miss your chance to experience the elegance and innovation for yourself!
Location
State TX
County Tarrant
Community Boat Ramp, Lake
Direction Google maps and Apple maps have correct directions
Rooms
Dining Room 1
Interior
Interior Features Built-in Wine Cooler, Decorative Lighting, Eat-in Kitchen, Flat Screen Wiring, High Speed Internet Available, Kitchen Island, Open Floorplan, Pantry, Walk-In Closet(s), In-Law Suite Floorplan
Heating Electric
Cooling Ceiling Fan(s), Electric
Flooring Concrete, Painted/Stained
Equipment Intercom
Appliance Dishwasher, Disposal, Electric Range, Electric Water Heater, Microwave
Heat Source Electric
Laundry Electric Dryer Hookup, Utility Room, Full Size W/D Area, Washer Hookup, Other
Exterior
Exterior Feature Balcony, Covered Patio/Porch, Fire Pit, Rain Gutters
Garage Spaces 2.0
Fence Wood
Community Features Boat Ramp, Lake
Utilities Available Cable Available, City Sewer, City Water, Community Mailbox, Curbs, Underground Utilities
Roof Type Composition,Metal
Total Parking Spaces 2
Garage Yes
Building
Story Two
Foundation Slab
Level or Stories Two
Structure Type Brick
Schools
Elementary Schools Lake Country
Middle Schools Wayside
High Schools Boswell
School District Eagle Mt-Saginaw Isd
Others
Restrictions Unknown Encumbrance(s)
Ownership See tax
Acceptable Financing Cash, Conventional, FHA, VA Loan
Listing Terms Cash, Conventional, FHA, VA Loan
Financing Conventional
Read Less

©2024 North Texas Real Estate Information Systems.
Bought with Kelly Babb • Rogers Healy and Associates


