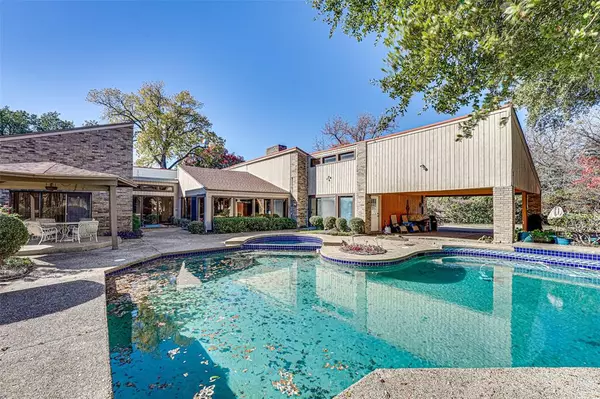For more information regarding the value of a property, please contact us for a free consultation.
2506 Springwood Lane Richardson, TX 75082
Want to know what your home might be worth? Contact us for a FREE valuation!

Our team is ready to help you sell your home for the highest possible price ASAP
Key Details
Property Type Single Family Home
Sub Type Single Family Residence
Listing Status Sold
Purchase Type For Sale
Square Footage 4,604 sqft
Price per Sqft $157
Subdivision Springpark West 01
MLS Listing ID 20495370
Sold Date 02/26/24
Style Mid-Century Modern
Bedrooms 4
Full Baths 3
Half Baths 1
HOA Fees $110/ann
HOA Y/N Mandatory
Year Built 1975
Annual Tax Amount $16,892
Lot Size 0.269 Acres
Acres 0.269
Property Description
This spacious 4604 sqft charming mid-century home feature two spacious living area with a stone fireplace. The top-to-bottom windows in this home provide stunning views of the expansive lot. Abundant natural light throughout the home. Enjoy the versatility of substantial great room which include a wet bar perfect for family and friends gathering. Kitchen offers a breakfast area and a granite countertop. The primary bedroom is generously spacious, separates shower, bathtub & walk in closet with a built-in drawer for extra storage space. The two bedroom offers a jack and jill bathroom. An office space or can turn into a guest bedroom with a full bathroom next to it. Property boasts a vast lot, providing ample outdoor space for various activities. The inviting pool with a spa is perfect for relaxation and entertaining. This home is near a golf course & the club house. Rear cover parking. MOTIVATED SELLER, COME SEE IT!
Location
State TX
County Dallas
Community Club House, Community Pool
Direction North on I-75 to Campbell, East to Jupiter, Right on Spring Park then Right on Springwood Lane.
Rooms
Dining Room 1
Interior
Interior Features Cable TV Available, Decorative Lighting, Eat-in Kitchen, Granite Counters, High Speed Internet Available, Kitchen Island, Open Floorplan, Pantry, Vaulted Ceiling(s), Walk-In Closet(s), Wet Bar
Heating Central, Electric
Cooling Central Air, Electric
Flooring Ceramic Tile, Luxury Vinyl Plank, Wood
Fireplaces Number 1
Fireplaces Type Gas Starter, Stone
Appliance Dishwasher, Electric Cooktop, Ice Maker, Double Oven, Trash Compactor
Heat Source Central, Electric
Laundry Utility Room, Full Size W/D Area
Exterior
Exterior Feature Lighting
Pool Diving Board, Gunite, In Ground, Pool/Spa Combo
Community Features Club House, Community Pool
Utilities Available City Sewer, City Water
Roof Type Composition
Total Parking Spaces 2
Garage No
Private Pool 1
Building
Lot Description Cul-De-Sac, Lrg. Backyard Grass
Story One
Level or Stories One
Structure Type Brick
Schools
Elementary Schools Big Springs
High Schools Berkner
School District Richardson Isd
Others
Restrictions Deed
Ownership See Tax Roll
Acceptable Financing Cash, Conventional
Listing Terms Cash, Conventional
Financing Conventional
Special Listing Condition Deed Restrictions
Read Less

©2024 North Texas Real Estate Information Systems.
Bought with Olivia Sharber • At Properties Christie's Int'l


