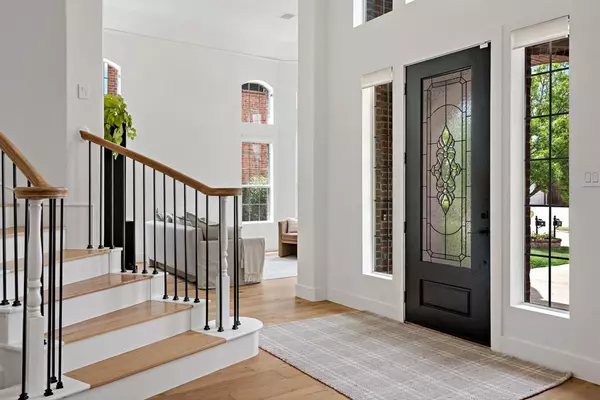For more information regarding the value of a property, please contact us for a free consultation.
9601 Terence Drive Rowlett, TX 75089
Want to know what your home might be worth? Contact us for a FREE valuation!

Our team is ready to help you sell your home for the highest possible price ASAP
Key Details
Property Type Single Family Home
Sub Type Single Family Residence
Listing Status Sold
Purchase Type For Sale
Square Footage 3,832 sqft
Price per Sqft $189
Subdivision Waterview
MLS Listing ID 20393945
Sold Date 02/12/24
Style Traditional
Bedrooms 5
Full Baths 4
HOA Fees $61/ann
HOA Y/N Mandatory
Year Built 2007
Annual Tax Amount $11,175
Lot Size 9,496 Sqft
Acres 0.218
Lot Dimensions 125 x 78
Property Description
Step into a world of modern luxury in this extensively renovated Waterview residence. From the exquisite French Oak hardwood floors to the meticulously chosen fixtures, no detail has been overlooked in this modern masterpiece. The state-of-the-art kitchen serves as the heart of the home, boasting to-the-ceiling cabinetry, built-in stainless appliances, quartz countertops, and elegant finishes that will inspire culinary creativity.
Beyond the pristine interiors, a private oasis awaits. Jump into the shimmering pool on sun-drenched days, or lounge on the expansive deck, perfect for al fresco dining or evening relaxation. The backdrop of a dense copse of trees ensures tranquility, privacy, and a touch of nature's serenity, making it a picturesque setting for both entertainment and leisure. Every inch of this home whispers sophistication and quality, ensuring a turnkey experience for its fortunate new owner. Come and experience the Waterview lifestyle like never before.
Location
State TX
County Dallas
Community Club House, Community Pool, Fishing, Greenbelt, Jogging Path/Bike Path, Lake, Park, Perimeter Fencing, Playground, Pool, Sidewalks, Tennis Court(S), Other
Direction PGBT-190 exit Merritt-Liberty Grove. East on Liberty Grove into Waterview. Right on Russell, Left on Terrence.
Rooms
Dining Room 2
Interior
Interior Features Cable TV Available, Cathedral Ceiling(s), Decorative Lighting, Eat-in Kitchen, Kitchen Island, Open Floorplan, Walk-In Closet(s)
Heating Central, Natural Gas
Cooling Ceiling Fan(s), Central Air, Electric
Flooring Carpet, Tile, Wood
Fireplaces Number 1
Fireplaces Type Gas Logs
Appliance Dishwasher, Disposal, Gas Cooktop, Gas Oven
Heat Source Central, Natural Gas
Laundry Utility Room, Full Size W/D Area
Exterior
Exterior Feature Rain Gutters
Garage Spaces 2.0
Fence Wood
Pool Gunite, In Ground, Pool Sweep, Pool/Spa Combo, Other
Community Features Club House, Community Pool, Fishing, Greenbelt, Jogging Path/Bike Path, Lake, Park, Perimeter Fencing, Playground, Pool, Sidewalks, Tennis Court(s), Other
Utilities Available Cable Available, City Sewer, City Water, Concrete, Curbs, Sidewalk, Underground Utilities
Roof Type Composition
Total Parking Spaces 2
Garage Yes
Private Pool 1
Building
Lot Description Interior Lot, Landscaped, Subdivision
Story Two
Foundation Slab
Level or Stories Two
Structure Type Brick
Schools
Elementary Schools Choice Of School
Middle Schools Choice Of School
High Schools Choice Of School
School District Garland Isd
Others
Ownership See Disclosure notice
Acceptable Financing Cash, Conventional, FHA, VA Loan
Listing Terms Cash, Conventional, FHA, VA Loan
Financing Conventional
Read Less

©2025 North Texas Real Estate Information Systems.
Bought with Carmen Dipenti • Compass RE Texas, LLC.



