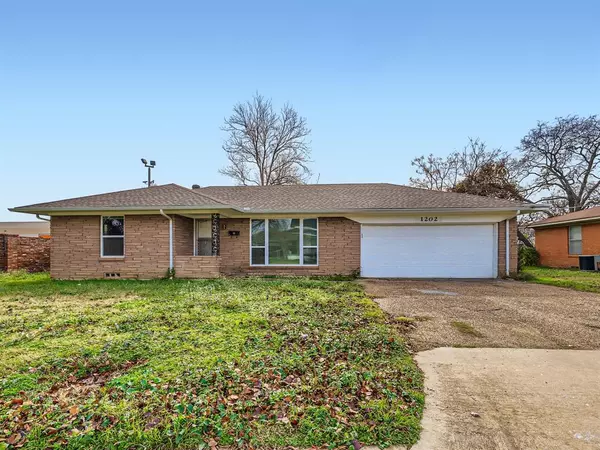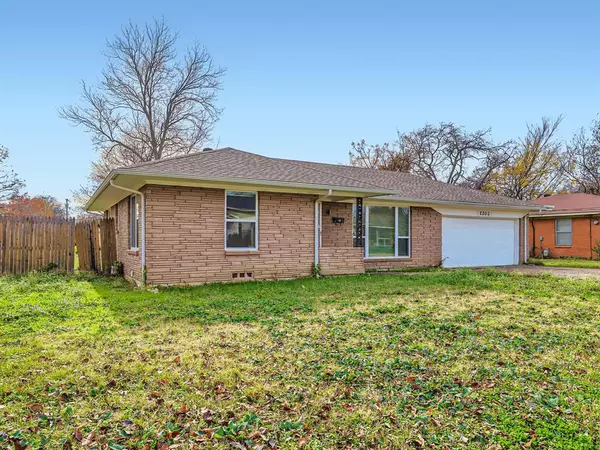For more information regarding the value of a property, please contact us for a free consultation.
1202 12th Street Plano, TX 75074
Want to know what your home might be worth? Contact us for a FREE valuation!

Our team is ready to help you sell your home for the highest possible price ASAP
Key Details
Property Type Single Family Home
Sub Type Single Family Residence
Listing Status Sold
Purchase Type For Sale
Square Footage 1,045 sqft
Price per Sqft $286
Subdivision Reed
MLS Listing ID 20497374
Sold Date 02/01/24
Style Traditional
Bedrooms 2
Full Baths 1
HOA Y/N None
Year Built 1953
Annual Tax Amount $3,354
Lot Size 0.280 Acres
Acres 0.28
Property Description
Click the Virtual Tour link to view the 3D walkthrough. Welcome to this exceptional investment opportunity, perfectly situated just half a block from convenient public transport. This beautifully renovated 1950s gem that has been thoughtfully upgraded throughout. The interior has been freshly painted in neutral tones, complemented by light-colored, wood-look floors that exude modern charm. The kitchen is a true highlight, showcasing a stunning remodel with an abundance of cabinet space, luxurious quartz countertops, and high-end appliances. A bonus storage area provides additional convenience, doubling as a pantry space for all your culinary needs. This home features two generously sized bedrooms, each offering a comfortable retreat. The full bathroom reflects a modern aesthetic, featuring a stand-alone shower and ample storage space. Step outside into the expansive backyard oasis, complete with a large deck - perfect for hosting. CAN BE SOLD WITH CONTIGUOUS PROPERTY 20497799
Location
State TX
County Collin
Community Curbs, Sidewalks
Direction US-75 N. Take exit 28A toward Plano Pkwy. Merge onto N Central Expy, Turn right onto E Plano Pkwy. Turn left onto K Ave. Continue onto Municipal Ave. Turn right onto L Ave. Continue straight onto 12th St. Home on the right.
Rooms
Dining Room 1
Interior
Interior Features Built-in Features, Cable TV Available, Decorative Lighting, Eat-in Kitchen, High Speed Internet Available, Open Floorplan, Pantry
Heating Central
Cooling Central Air
Flooring Luxury Vinyl Plank
Appliance Commercial Grade Vent, Dishwasher, Disposal, Gas Cooktop, Gas Oven, Gas Water Heater, Microwave, Convection Oven
Heat Source Central
Laundry Stacked W/D Area, On Site
Exterior
Exterior Feature Covered Patio/Porch, Rain Gutters
Garage Spaces 2.0
Fence Brick, Chain Link
Community Features Curbs, Sidewalks
Utilities Available Cable Available, City Sewer, City Water, Electricity Available, Phone Available, Sewer Available
Roof Type Composition
Total Parking Spaces 2
Garage Yes
Building
Lot Description Landscaped, Lrg. Backyard Grass
Story One
Foundation Pillar/Post/Pier
Level or Stories One
Structure Type Brick
Schools
Elementary Schools Mendenhall
Middle Schools Otto
High Schools Williams
School District Plano Isd
Others
Ownership Claude Pruitt, Gabrielle Pruitt
Acceptable Financing Cash, Conventional, FHA, VA Loan
Listing Terms Cash, Conventional, FHA, VA Loan
Financing VA
Special Listing Condition Survey Available
Read Less

©2025 North Texas Real Estate Information Systems.
Bought with Dean Weltman • eXp Realty LLC



