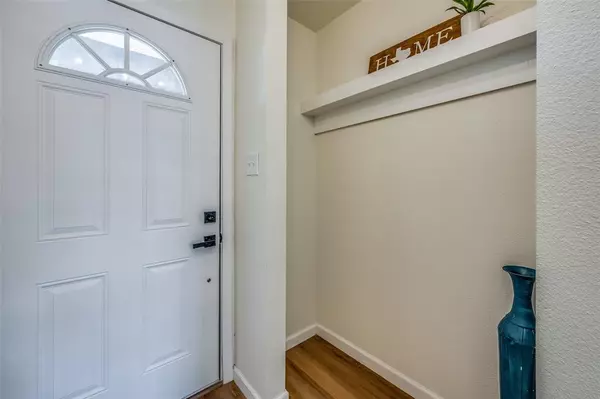For more information regarding the value of a property, please contact us for a free consultation.
6269 Jennie Drive Fort Worth, TX 76133
Want to know what your home might be worth? Contact us for a FREE valuation!

Our team is ready to help you sell your home for the highest possible price ASAP
Key Details
Property Type Single Family Home
Sub Type Single Family Residence
Listing Status Sold
Purchase Type For Sale
Square Footage 1,221 sqft
Price per Sqft $212
Subdivision Western Trails Ft Worth
MLS Listing ID 20444225
Sold Date 01/12/24
Style Contemporary/Modern
Bedrooms 3
Full Baths 2
HOA Y/N None
Year Built 1970
Annual Tax Amount $3,055
Lot Size 7,927 Sqft
Acres 0.182
Property Description
Walk into 10k of equity! Welcome to your immaculately renovated home, where every detail has been thoughtfully upgraded to surpass your expectations. As you step inside, you'll be greeted by a radiant and inviting living area, adorned with elegant double doors that open onto your very own private deck leading to an open patio, perfect for hosting evening get-togethers. Revel in the delights of the fully remodeled kitchen, featuring a deep stainless steel sink, brand-new appliances, and a spacious dining area. Journey down the hall, where you'll discover three beautifully appointed bedrooms, each with access to the all-new, modernized bathroom. This home has undergone a complete transformation, with every wall, the HVAC system, the roof, and all the energy-efficient windows being meticulously replaced with brand-new, top-of-the-line materials. It's not just a house; it's a masterpiece of modern living, ready to embrace you in comfort and style. Full inspection report already available.
Location
State TX
County Tarrant
Community Jogging Path/Bike Path
Direction Use GPS - From I20 W., Take exit 435 toward Mc Cart Ave-Westcreek Dr, Merge onto SW Loop 820, Use the left 2 lanes to turn left onto McCart Ave, Turn left onto Westcreek Dr, Turn left onto Jennie Dr
Rooms
Dining Room 1
Interior
Interior Features Decorative Lighting, Granite Counters, High Speed Internet Available
Cooling Ceiling Fan(s), Central Air
Flooring Luxury Vinyl Plank
Appliance Dishwasher, Disposal, Electric Oven, Electric Range, Electric Water Heater
Laundry Electric Dryer Hookup, In Garage, Washer Hookup
Exterior
Garage Spaces 2.0
Fence Back Yard, Chain Link
Community Features Jogging Path/Bike Path
Utilities Available City Sewer, City Water, Individual Water Meter
Roof Type Composition
Total Parking Spaces 2
Garage Yes
Building
Story One
Foundation Slab
Level or Stories One
Structure Type Brick,Cedar,Siding
Schools
Elementary Schools Westcreek
Middle Schools Wedgwood
High Schools Southhills
School District Fort Worth Isd
Others
Ownership Caberon N. Burns
Acceptable Financing Cash, Conventional, FHA
Listing Terms Cash, Conventional, FHA
Financing FHA
Special Listing Condition Survey Available
Read Less

©2025 North Texas Real Estate Information Systems.
Bought with Enyinna Ezeife-Oshakuade • eXp Realty LLC



