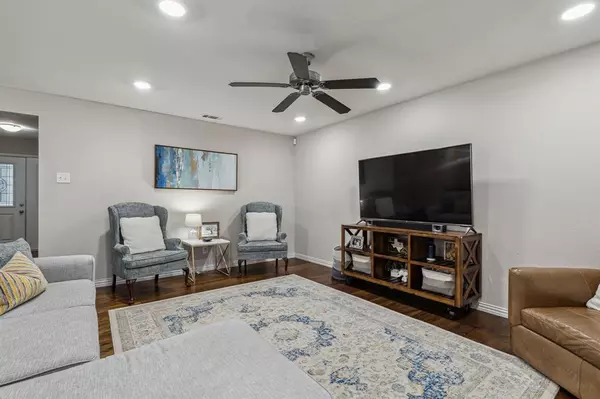For more information regarding the value of a property, please contact us for a free consultation.
7862 La Cabeza Drive Dallas, TX 75248
Want to know what your home might be worth? Contact us for a FREE valuation!

Our team is ready to help you sell your home for the highest possible price ASAP
Key Details
Property Type Single Family Home
Sub Type Single Family Residence
Listing Status Sold
Purchase Type For Sale
Square Footage 2,123 sqft
Price per Sqft $275
Subdivision Richardson Heights Estates West 4T
MLS Listing ID 20463195
Sold Date 12/19/23
Style Ranch,Traditional
Bedrooms 4
Full Baths 2
HOA Fees $4/ann
HOA Y/N Voluntary
Year Built 1969
Annual Tax Amount $12,519
Lot Size 8,450 Sqft
Acres 0.194
Property Description
Updated for the discerning buyer, this mid-century ranch is nestled in desirable Estates West and zoned to popular Bowie Elementary. Immediately you will fall in love with the spacious open floorplan, designed to seamlessly flow between the living, kitchen, and dining areas. The home boasts four bedrooms with a bonus room, perfect for use as a study or home office. Updates include gleaming wood floors, plantation shutters, windows, a neutral paint palette, canned lights, backyard sod, attic insulation, and much more. Enjoy nearby shopping, dining, and local parks as well as quick access to major highways such as GB Turnpike, I-635, Dallas North Tollway, and Central Expressway.
Location
State TX
County Dallas
Direction From I-635 take Hillcrest exit and go north. Turn right on Arapaho. Turn left on Spring Creek Rd. Turn right on La Cabeza Drive. 7862 is on the right.
Rooms
Dining Room 1
Interior
Interior Features Chandelier, Decorative Lighting, Open Floorplan, Pantry, Walk-In Closet(s)
Heating Central, Fireplace(s), Natural Gas
Cooling Ceiling Fan(s), Central Air, Electric
Flooring Simulated Wood, Tile
Fireplaces Number 1
Fireplaces Type Brick, Gas Starter, Living Room, Wood Burning
Appliance Dishwasher, Disposal, Microwave
Heat Source Central, Fireplace(s), Natural Gas
Laundry Electric Dryer Hookup, In Kitchen, Utility Room, Full Size W/D Area, Washer Hookup
Exterior
Exterior Feature Covered Patio/Porch
Garage Spaces 2.0
Fence Wood
Utilities Available Alley, Asphalt, City Sewer, City Water, Curbs, Overhead Utilities, Sidewalk
Roof Type Composition
Total Parking Spaces 2
Garage Yes
Building
Lot Description Interior Lot, Landscaped, Sprinkler System, Subdivision
Story One
Foundation Slab
Level or Stories One
Structure Type Brick,Siding
Schools
Elementary Schools Bowie
High Schools Pearce
School District Richardson Isd
Others
Ownership see agent
Acceptable Financing Cash, Conventional, FHA, VA Loan
Listing Terms Cash, Conventional, FHA, VA Loan
Financing Conventional
Special Listing Condition Survey Available
Read Less

©2025 North Texas Real Estate Information Systems.
Bought with Hilarie Finfrock • HomeSmart



