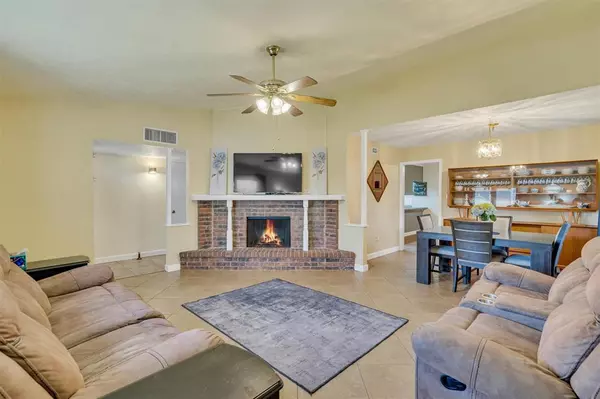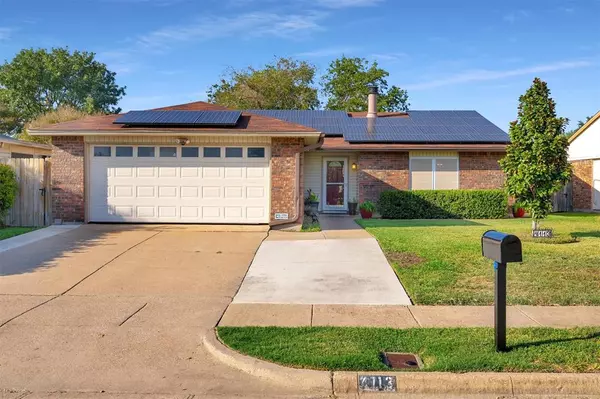For more information regarding the value of a property, please contact us for a free consultation.
4113 Manzinita Street Fort Worth, TX 76137
Want to know what your home might be worth? Contact us for a FREE valuation!

Our team is ready to help you sell your home for the highest possible price ASAP
Key Details
Property Type Single Family Home
Sub Type Single Family Residence
Listing Status Sold
Purchase Type For Sale
Square Footage 2,061 sqft
Price per Sqft $168
Subdivision Summerfields Add
MLS Listing ID 20440945
Sold Date 11/21/23
Bedrooms 4
Full Baths 3
HOA Y/N None
Year Built 1979
Annual Tax Amount $6,722
Lot Size 7,579 Sqft
Acres 0.174
Property Description
** Seller will give allowance for 2-1 Rate Buy Down** PERFECT LAYOUT FOR MULTI-GENERATIONAL FAMILIES! 2 MASTER SUITES! Solar panels will be paid off at closing. This meticulously maintained one-story features 2 living areas, 2 dining areas, 4 beds, 3 full baths, 2 car garage + EXTRA PARKING PAD + bonus SHED-WORKSHOP in the backyard! NO CARPET = PET FRIENDLY! Giant central living rom with vaulted ceiling + WBFP + lots of space for oversized large sectional couches. UPDATED KITCHEN with trendy designer backsplash & updated appliances. Everyone says 'Oh Wow!' when they see the mother-in-law suite that's big enough for a bed, couch & TV stand + ensuite bath with WALK-IN SHOWER + BRAND NEW HVAC installed Sept 2023. All bathrooms remodeled in trendy tiles! Updated baseboards thru-out entire home. All electric home + updated windows + solar screens + solar panels = EXTREMELY LOW ELEC BILLS! ($120 range in summer) Large backyard + garden area + WORKSHOP with electricity! KELLER ISD!
Location
State TX
County Tarrant
Direction Between Summerfields Dr. and Basswood Blvd, west of Beach St. From Beach, go one block west to Whitewood. Turn right (north) to Manzinita. Left (west) on Manzinita. From Buttonwood Dr, east side of Manzinita St. Home faces south. Sign in yard.
Rooms
Dining Room 2
Interior
Interior Features Cable TV Available, High Speed Internet Available, Vaulted Ceiling(s), Walk-In Closet(s)
Heating Central, Electric
Cooling Central Air
Flooring Brick, Ceramic Tile, Luxury Vinyl Plank
Fireplaces Number 1
Fireplaces Type Brick, Wood Burning
Appliance Dishwasher, Disposal, Electric Range, Electric Water Heater, Microwave
Heat Source Central, Electric
Laundry Electric Dryer Hookup, Utility Room, Full Size W/D Area, Washer Hookup
Exterior
Exterior Feature Covered Patio/Porch, Rain Gutters, Private Yard
Garage Spaces 2.0
Fence Wood
Utilities Available City Sewer, City Water, Individual Water Meter
Roof Type Composition
Total Parking Spaces 2
Garage Yes
Building
Story One
Foundation Slab
Level or Stories One
Schools
Elementary Schools Northriver
Middle Schools Fossil Hill
High Schools Fossilridg
School District Keller Isd
Others
Ownership James & Suzanna Testerman
Acceptable Financing Cash, Conventional, FHA, VA Loan
Listing Terms Cash, Conventional, FHA, VA Loan
Financing FHA
Read Less

©2025 North Texas Real Estate Information Systems.
Bought with Daniela Fernandez • Willow Real Estate, LLC



