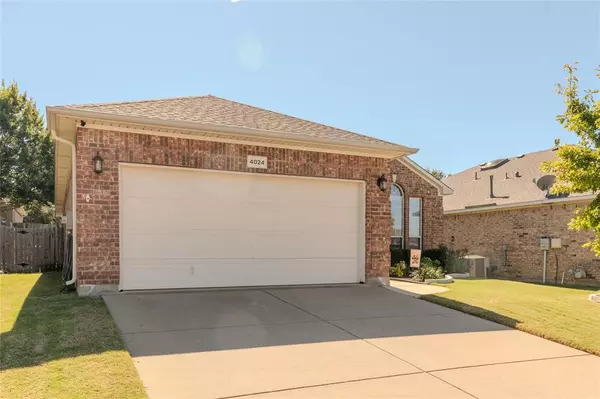For more information regarding the value of a property, please contact us for a free consultation.
4024 Martinsburg Drive Fort Worth, TX 76244
Want to know what your home might be worth? Contact us for a FREE valuation!

Our team is ready to help you sell your home for the highest possible price ASAP
Key Details
Property Type Single Family Home
Sub Type Single Family Residence
Listing Status Sold
Purchase Type For Sale
Square Footage 1,805 sqft
Price per Sqft $193
Subdivision Mc Pherson Ranch
MLS Listing ID 20458728
Sold Date 11/13/23
Style Traditional
Bedrooms 4
Full Baths 2
HOA Fees $40/ann
HOA Y/N Mandatory
Year Built 2006
Annual Tax Amount $8,203
Lot Size 5,488 Sqft
Acres 0.126
Property Description
Welcome home to your quiet comfortable space. Split bedroom plan with 3 bedrooms at the front half of the home and the main bedroom at the back. You'll fall in love with the sliding French doors to the back patio where you can relax and enjoy your down time. Newer range and microwave, large deep stainless kitchen sink. Wi-fi enabled garage door controller, sprinkler controller, and switches to outdoor carriage lights, front and back porch lights, and kitchen light. This is a very comfortable home and is move in ready. Great location with quick and easy access to Highway 170, Interstate 35W, and highway 377.
Location
State TX
County Tarrant
Community Club House, Community Pool, Curbs, Sidewalks
Direction From Highway 170 and Alta Vista Rd turn left on Keller Haslet Rd. Turn right at the stop sign at N Caylor Road and then right again on Martinsburg. Home is on the left.
Rooms
Dining Room 1
Interior
Interior Features Cable TV Available, High Speed Internet Available, Open Floorplan, Pantry, Walk-In Closet(s)
Heating Central
Cooling Central Air
Flooring Ceramic Tile, Wood
Fireplaces Number 1
Fireplaces Type Gas, Gas Logs, Gas Starter
Appliance Dishwasher, Disposal, Gas Water Heater, Microwave
Heat Source Central
Laundry Electric Dryer Hookup, Utility Room, Full Size W/D Area, Washer Hookup
Exterior
Exterior Feature Covered Patio/Porch, Rain Gutters
Garage Spaces 2.0
Fence Wood
Community Features Club House, Community Pool, Curbs, Sidewalks
Utilities Available Cable Available, City Sewer, City Water, Individual Gas Meter, Individual Water Meter, Underground Utilities
Roof Type Composition
Total Parking Spaces 2
Garage Yes
Building
Lot Description Interior Lot, Landscaped, Sprinkler System, Subdivision
Story One
Foundation Slab
Level or Stories One
Structure Type Brick
Schools
Elementary Schools Kay Granger
Middle Schools John M Tidwell
High Schools Byron Nelson
School District Northwest Isd
Others
Ownership Owner of Record
Acceptable Financing Cash, Conventional, FHA, VA Loan
Listing Terms Cash, Conventional, FHA, VA Loan
Financing Cash
Read Less

©2025 North Texas Real Estate Information Systems.
Bought with Amanda Pullen • Martin Realty Group



