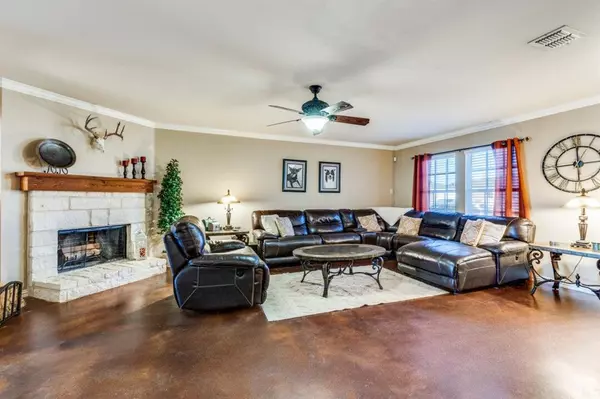For more information regarding the value of a property, please contact us for a free consultation.
1409 Krista Drive Burleson, TX 76028
Want to know what your home might be worth? Contact us for a FREE valuation!

Our team is ready to help you sell your home for the highest possible price ASAP
Key Details
Property Type Single Family Home
Sub Type Single Family Residence
Listing Status Sold
Purchase Type For Sale
Square Footage 1,860 sqft
Price per Sqft $182
Subdivision Wakefield Heights Ph 01
MLS Listing ID 20420467
Sold Date 10/25/23
Bedrooms 3
Full Baths 2
HOA Fees $25/qua
HOA Y/N Mandatory
Year Built 2006
Lot Size 6,708 Sqft
Acres 0.154
Property Description
Experience the perfect blend of indoor and outdoor living in this charming 3-2-2 home nestled within Wakefield Heights Subdivision. This home offers a warm and inviting ambiance, with an open-concept living area and an expansive kitchen with abundant cabinet space. The oversized master suite has an ensuite bathroom with a garden tub, separate shower, and large walk-in closet. The additional bedrooms offer versatility, whether for children, guests, or a home office. The exceptional covered patio provides ample space for relaxation and outdoor entertainment. Embrace the tranquility of a backyard that backs up to a greenbelt, offering extra privacy. The roof was replaced in 2020 and the attic has spray foam insulation ensuing a cost-effective electricity bill. This community is thoughtfully designed and is conveniently located near shopping, dining, and highly rated schools. Enjoy the added amenities of a community pool, walking and biking trails, and playgrounds. Won't Last Long !!
Location
State TX
County Johnson
Community Playground, Pool
Direction 174 to NW John Jones, left on Tarpon Dr, 1st left on Daughters, turns into Krista, House on the left
Rooms
Dining Room 2
Interior
Interior Features Eat-in Kitchen, Open Floorplan, Walk-In Closet(s)
Heating Central, Fireplace(s)
Cooling Ceiling Fan(s), Central Air
Flooring Concrete
Fireplaces Number 1
Fireplaces Type Stone
Appliance Dishwasher, Disposal, Electric Range, Electric Water Heater, Microwave, Refrigerator
Heat Source Central, Fireplace(s)
Laundry Electric Dryer Hookup, Washer Hookup
Exterior
Garage Spaces 2.0
Fence Privacy
Community Features Playground, Pool
Utilities Available City Water, Electricity Connected, Sidewalk
Roof Type Composition
Garage Yes
Building
Lot Description Adjacent to Greenbelt
Story One
Foundation Slab
Level or Stories One
Structure Type Brick
Schools
Elementary Schools Irene Clinkscale
Middle Schools Hughes
High Schools Burleson
School District Burleson Isd
Others
Ownership Osborne
Acceptable Financing Cash, Conventional, FHA
Listing Terms Cash, Conventional, FHA
Financing VA
Read Less

©2025 North Texas Real Estate Information Systems.
Bought with Nicole Phelps • Coldwell Banker Apex, REALTORS



