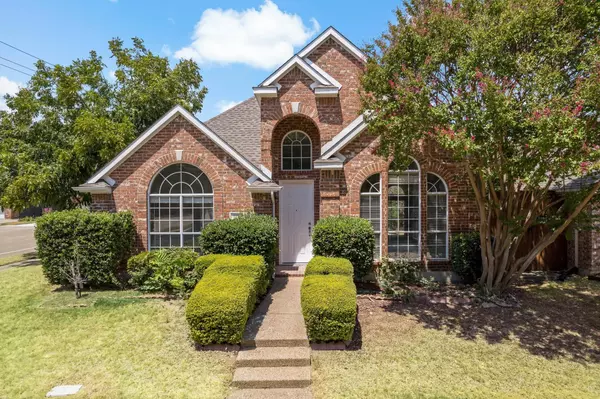For more information regarding the value of a property, please contact us for a free consultation.
2701 Carnation Drive Richardson, TX 75082
Want to know what your home might be worth? Contact us for a FREE valuation!

Our team is ready to help you sell your home for the highest possible price ASAP
Key Details
Property Type Single Family Home
Sub Type Single Family Residence
Listing Status Sold
Purchase Type For Sale
Square Footage 1,913 sqft
Price per Sqft $258
Subdivision Creekmere
MLS Listing ID 20414722
Sold Date 09/29/23
Style Traditional
Bedrooms 3
Full Baths 2
HOA Y/N None
Year Built 1994
Annual Tax Amount $5,825
Lot Size 6,534 Sqft
Acres 0.15
Lot Dimensions 101 x 65
Property Description
In a quiet North Richardson neighborhood, where homes rarely come on the market, you'll find this charming home on a corner lot complete with an updated interior and new flooring throughout including LVP in the entry, kitchen, baths, breakfast and family living areas. Spacious stacked formals with high ceilings and plenty of natural light welcome you home. Straight ahead is the open kitchen with Quartz countertops, stainless appliances including a 5-burner gas cooktop, built-in microwave and oven, built-in pantry storage, recessed lighting and a breakfast bar. Natural light floods the casual dining space which looks out to the slate tiled patio. The family room provides ample space for entertaining or relaxing as you take in the fireplace flanked by custom built-ins. The private owner's suite offers a tranquil setting for the end of day with patio views & a serene bath with an updated walk-in shower, garden tub and walk-in closet. All conveniently located near everything you need!
Location
State TX
County Collin
Direction From Lookout, go North on Clear Springs. Property is on the corner of Clear Springs and Carnation.
Rooms
Dining Room 2
Interior
Interior Features Built-in Features, Cable TV Available, High Speed Internet Available, Vaulted Ceiling(s)
Heating Central, Natural Gas
Cooling Ceiling Fan(s), Central Air, Electric
Flooring Carpet, Luxury Vinyl Plank
Fireplaces Number 1
Fireplaces Type Gas Starter, Glass Doors, Living Room, Wood Burning
Appliance Dishwasher, Disposal, Electric Oven, Gas Cooktop, Microwave, Plumbed For Gas in Kitchen
Heat Source Central, Natural Gas
Laundry Electric Dryer Hookup, Utility Room, Full Size W/D Area, Washer Hookup
Exterior
Exterior Feature Covered Patio/Porch, Rain Gutters
Garage Spaces 2.0
Fence Wood
Utilities Available Alley, City Sewer, City Water
Roof Type Composition
Total Parking Spaces 2
Garage Yes
Building
Lot Description Corner Lot, Few Trees, Sprinkler System, Subdivision, Zero Lot Line
Story One
Foundation Slab
Level or Stories One
Structure Type Brick
Schools
Elementary Schools Mendenhall
Middle Schools Otto
High Schools Williams
School District Plano Isd
Others
Ownership Jarrell
Acceptable Financing Cash, Conventional, FHA, VA Loan
Listing Terms Cash, Conventional, FHA, VA Loan
Financing Conventional
Read Less

©2024 North Texas Real Estate Information Systems.
Bought with Sarah Bekele • Keller Williams Central


