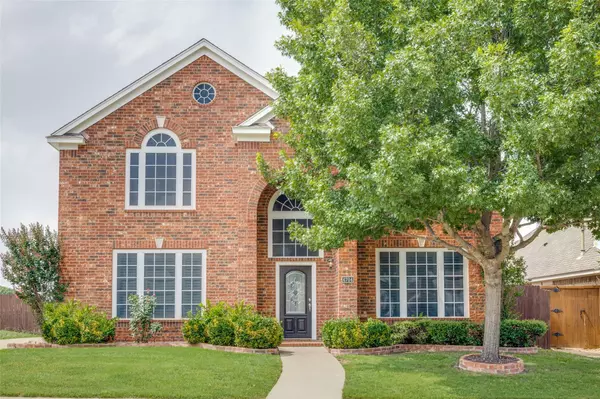For more information regarding the value of a property, please contact us for a free consultation.
4704 Auburn Ridge Drive Fort Worth, TX 76123
Want to know what your home might be worth? Contact us for a FREE valuation!

Our team is ready to help you sell your home for the highest possible price ASAP
Key Details
Property Type Single Family Home
Sub Type Single Family Residence
Listing Status Sold
Purchase Type For Sale
Square Footage 3,477 sqft
Price per Sqft $126
Subdivision Summer Creek Ranch Add
MLS Listing ID 20344687
Sold Date 08/28/23
Style Traditional
Bedrooms 4
Full Baths 3
Half Baths 1
HOA Fees $41/ann
HOA Y/N Mandatory
Year Built 2005
Annual Tax Amount $8,200
Lot Size 8,712 Sqft
Acres 0.2
Property Description
MOVE-IN READY! Do not miss this opportunity to own a magnificent home nestled in the highly sought-after location of Fort Worth. This astonishing home offers an exceptional combination of modern elegance, sophisticated design and unparallel comfort for the entire family. The spacious living area, which is bathed in natural sunlight, courtesy of large windows, creates a warm and inviting atmosphere. The downstairs master suite is a private retreat offering tranquility and relaxation. It features generous size secondary bedrooms upstairs, providing ample room for family members or guests. No matter if it is shopping, dining, entertainment, or cultural attractions. Everything you need is just a short distance away. Get your offer in now and don't miss your opportunity to make this gorgeous property your Home!
Location
State TX
County Tarrant
Direction Please follow GPS.
Rooms
Dining Room 2
Interior
Interior Features Cable TV Available, Chandelier, Decorative Lighting, Double Vanity, Granite Counters, High Speed Internet Available, Open Floorplan, Pantry, Smart Home System, Vaulted Ceiling(s), Walk-In Closet(s)
Heating Central, Natural Gas
Cooling Ceiling Fan(s), Central Air, Electric
Flooring Carpet, Ceramic Tile, Laminate, Wood
Fireplaces Number 1
Fireplaces Type Gas Logs, Gas Starter
Equipment Irrigation Equipment
Appliance Built-in Gas Range, Dishwasher, Electric Oven, Gas Cooktop, Gas Water Heater, Microwave, Plumbed For Gas in Kitchen
Heat Source Central, Natural Gas
Exterior
Garage Spaces 2.0
Fence Wood, Wrought Iron
Utilities Available City Sewer, City Water, Individual Gas Meter, Individual Water Meter
Roof Type Composition
Garage Yes
Building
Lot Description Few Trees, Interior Lot, Landscaped, Lrg. Backyard Grass, Sprinkler System, Subdivision
Story Two
Foundation Slab
Level or Stories Two
Structure Type Brick
Schools
Elementary Schools Dallas Park
Middle Schools Crowley
High Schools North Crowley
School District Crowley Isd
Others
Ownership Of Record
Acceptable Financing Cash, Conventional, FHA, VA Loan
Listing Terms Cash, Conventional, FHA, VA Loan
Financing FHA
Read Less

©2025 North Texas Real Estate Information Systems.
Bought with Matthew Crites • Coldwell Banker Realty



