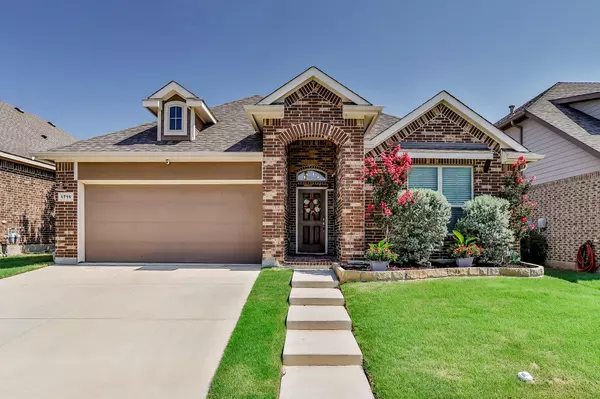For more information regarding the value of a property, please contact us for a free consultation.
1716 Cole Lane Northlake, TX 76226
Want to know what your home might be worth? Contact us for a FREE valuation!

Our team is ready to help you sell your home for the highest possible price ASAP
Key Details
Property Type Single Family Home
Sub Type Single Family Residence
Listing Status Sold
Purchase Type For Sale
Square Footage 2,031 sqft
Price per Sqft $196
Subdivision Harvest Meadows Ph 1
MLS Listing ID 20365132
Sold Date 08/08/23
Style Traditional
Bedrooms 3
Full Baths 2
HOA Fees $45
HOA Y/N Mandatory
Year Built 2015
Annual Tax Amount $8,814
Lot Size 5,749 Sqft
Acres 0.132
Property Description
This well maintained home in the award-winning Harvest by Hillwood subdivision is minutes from the Elementary school and freeway access. Complete with parks, pools, and garden opportunities. This 3 bedroom, 2 bathroom home also includes a Technology nook and a dedicated office. With loads of upgrades, this home truly is a must-see. Rachio upgraded sprinkler system, Trimlight permanent outdoor lighting, and a solar powered Ring home monitoring system are just the start. Inside you will find full home audio-including the back patio, home filtration system with reverse osmosis, and Gourmet Style Kitchen with a built in double oven and upgraded gas stove-top that make entertaining easy.
Location
State TX
County Denton
Community Club House, Community Pool, Curbs, Fishing, Greenbelt, Park, Playground, Pool, Sidewalks
Direction From 35W, exit west on 407 to Cleveland Gibbs Drive. Turn right on Cleveland Gibbs and then take a left on Homestead Way. Turn left on Oakmont Drive and Cole Lane is the second street on the left. 1716 Cole Lane will be the fourth house on the left.
Rooms
Dining Room 1
Interior
Interior Features Built-in Features, Cable TV Available, Decorative Lighting, Dry Bar, Eat-in Kitchen, Flat Screen Wiring, Granite Counters, High Speed Internet Available, Kitchen Island, Open Floorplan, Pantry, Sound System Wiring, Walk-In Closet(s)
Heating Central, Natural Gas
Cooling Ceiling Fan(s), Central Air, Electric
Flooring Carpet, Hardwood, Tile
Fireplaces Number 1
Fireplaces Type Gas, Gas Logs, Gas Starter, Living Room
Equipment Irrigation Equipment
Appliance Built-in Gas Range, Electric Oven, Microwave, Double Oven, Plumbed For Gas in Kitchen, Vented Exhaust Fan, Water Filter
Heat Source Central, Natural Gas
Laundry Gas Dryer Hookup, Utility Room, Full Size W/D Area, Washer Hookup
Exterior
Exterior Feature Covered Patio/Porch, Rain Gutters, Lighting
Garage Spaces 2.0
Fence Wood
Community Features Club House, Community Pool, Curbs, Fishing, Greenbelt, Park, Playground, Pool, Sidewalks
Utilities Available Cable Available, City Sewer, City Water, Curbs, Electricity Connected, Individual Gas Meter, Individual Water Meter, Sidewalk, Underground Utilities
Roof Type Composition
Garage Yes
Building
Lot Description Few Trees, Interior Lot, Landscaped, Sprinkler System, Subdivision
Story One
Foundation Slab
Level or Stories One
Structure Type Brick
Schools
Elementary Schools Lance Thompson
Middle Schools Pike
High Schools Northwest
School District Northwest Isd
Others
Acceptable Financing Cash, Conventional, FHA, VA Loan
Listing Terms Cash, Conventional, FHA, VA Loan
Financing Cash
Special Listing Condition Agent Related to Owner
Read Less

©2024 North Texas Real Estate Information Systems.
Bought with Melissa Sanches • CENTURY 21 JUDGE FITE CO.



