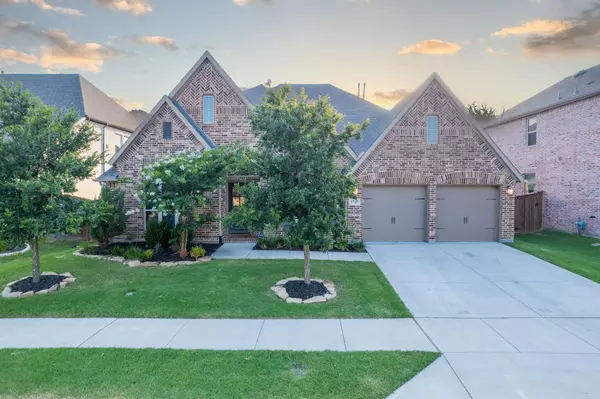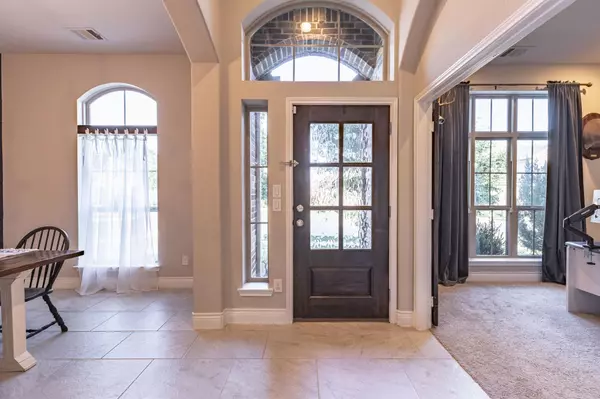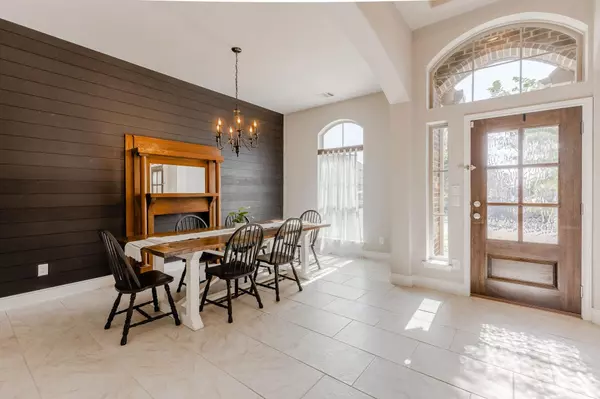For more information regarding the value of a property, please contact us for a free consultation.
1715 Lithgow Road Celina, TX 75009
Want to know what your home might be worth? Contact us for a FREE valuation!

Our team is ready to help you sell your home for the highest possible price ASAP
Key Details
Property Type Single Family Home
Sub Type Single Family Residence
Listing Status Sold
Purchase Type For Sale
Square Footage 3,257 sqft
Price per Sqft $184
Subdivision Glen Crossing
MLS Listing ID 20361302
Sold Date 07/21/23
Style Traditional
Bedrooms 4
Full Baths 3
Half Baths 1
HOA Fees $37
HOA Y/N Mandatory
Year Built 2018
Lot Size 9,016 Sqft
Acres 0.207
Lot Dimensions 60*140
Property Description
*WELCOME HOME* This HIGH-End Perry Home has it ALL! A sought after 1-story with a meticulous layout! Be prepared to feel like you are walking into a MODEL HOME with custom touches sprinkled throughout! Enter into a grand foyer with 13' ceilings and gorgeous ceramic tile throughout! French doors open to an office across from a formal dining room with shiplap and a beautiful ornate mantle! The stunning and enormous kitchen is a chef's dream! Quartz countertops with an upgraded herringbone backsplash, huge island and cabinets galore as well as a walk-in & butler's pantry! Large game room is just off of the breakfast area! Laundry room offers space for a fridge & has a charmy window! Radiant family room has 14' floor to ceiling windows! Second bedroom has an ensuite bathroom with walk-in shower! Breathtaking master suite has 2 separate his & her walk-in closets! Extended covered back patio great for gathering! Outdoor playset & all window coverings convey! HURRY! This home won't last long!
Location
State TX
County Collin
Community Community Pool, Park, Sidewalks
Direction Located conveniently between Preston & Dallas North Tollway. See GPS
Rooms
Dining Room 2
Interior
Interior Features Cable TV Available, Decorative Lighting, Double Vanity, High Speed Internet Available, Kitchen Island, Open Floorplan, Pantry, Walk-In Closet(s), Wired for Data
Heating Central, Natural Gas
Cooling Central Air, Electric
Flooring Carpet, Tile
Fireplaces Number 1
Fireplaces Type Heatilator, Living Room
Equipment Irrigation Equipment
Appliance Built-in Gas Range, Dishwasher, Disposal, Electric Oven, Gas Range, Microwave, Plumbed For Gas in Kitchen, Tankless Water Heater
Heat Source Central, Natural Gas
Laundry Electric Dryer Hookup, Utility Room, Full Size W/D Area, Washer Hookup
Exterior
Exterior Feature Covered Patio/Porch, Rain Gutters, Playground
Garage Spaces 3.0
Community Features Community Pool, Park, Sidewalks
Utilities Available City Sewer, City Water, Co-op Electric, Electricity Available, Electricity Connected, Individual Gas Meter, Individual Water Meter, Natural Gas Available
Roof Type Composition
Garage Yes
Building
Lot Description Cul-De-Sac, Few Trees, Interior Lot, Sprinkler System, Subdivision
Story One
Foundation Slab
Level or Stories One
Structure Type Brick
Schools
Elementary Schools Marcy Lykins
Middle Schools Jerry & Linda Moore
High Schools Celina
School District Celina Isd
Others
Restrictions Deed
Ownership Aaron Mathis
Financing Conventional
Special Listing Condition Aerial Photo, Agent Related to Owner
Read Less

©2024 North Texas Real Estate Information Systems.
Bought with Brittany Jeanes • Hale Brokerage, Llc



