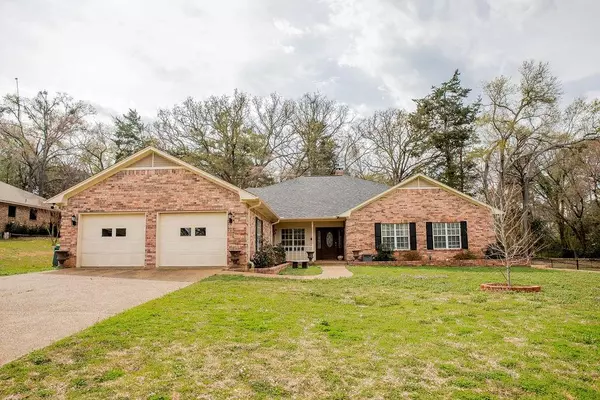For more information regarding the value of a property, please contact us for a free consultation.
312 Texas Drive Hideaway, TX 75771
Want to know what your home might be worth? Contact us for a FREE valuation!

Our team is ready to help you sell your home for the highest possible price ASAP
Key Details
Property Type Single Family Home
Sub Type Single Family Residence
Listing Status Sold
Purchase Type For Sale
Square Footage 2,877 sqft
Price per Sqft $138
Subdivision Hideaway Lake
MLS Listing ID 20271005
Sold Date 07/17/23
Bedrooms 3
Full Baths 2
Half Baths 1
HOA Fees $255/mo
HOA Y/N Mandatory
Year Built 1993
Lot Size 0.350 Acres
Acres 0.35
Property Description
Giving concessions! This could be a a magnificent home with a bit of updating and sprucing up, won't take much TLC to turn this house into a showpiece. This quality built custom home backs up to the 5th hole on the golf course. Floor space, that doesn't include the office, workshop, etc, located in the garage, that is air conditioned and heated AND you still have a large two car garage!! Home has beautiful crown molding, built ins, sky lights, and pocket doors. The kitchen is warm, with tons of cabinets, pantry and island. This home offers so much, whether you're having breakfast in the kitchen nook, hosting dinner in the formal, or enjoying the fireplace in the living room, (the master bedroom offers a cedar closet)! Home has a new water heater and new roof! This house is just waiting for someone to call HOME!!Come see it today! *****UPON FULL OFFER, SELLER WILL PAY $9,500 INITIATION FEE AND GIVE $5,000 IN CONCESSIONS!!!!
Location
State TX
County Smith
Direction From main entrance front gate to right on Hideaway East. Follow to Texas Drive and turn left. House will be on the left.
Rooms
Dining Room 2
Interior
Interior Features Cable TV Available, Double Vanity, Eat-in Kitchen, Pantry, Wainscoting
Heating Central, Electric
Cooling Central Air, Electric, Zoned
Flooring Carpet, Tile, Wood
Fireplaces Number 1
Fireplaces Type Gas Starter
Appliance Dishwasher, Disposal, Gas Range, Microwave, Double Oven, Refrigerator
Heat Source Central, Electric
Exterior
Garage Spaces 2.0
Utilities Available Septic
Roof Type Composition
Garage Yes
Building
Story One
Foundation Slab
Level or Stories One
Structure Type Brick
Schools
Elementary Schools Penny
High Schools Lindale
School District Lindale Isd
Others
Ownership Vourous
Acceptable Financing Cash, Conventional, FHA, VA Loan
Listing Terms Cash, Conventional, FHA, VA Loan
Financing VA
Read Less

©2024 North Texas Real Estate Information Systems.
Bought with Non-Mls Member • NON MLS




