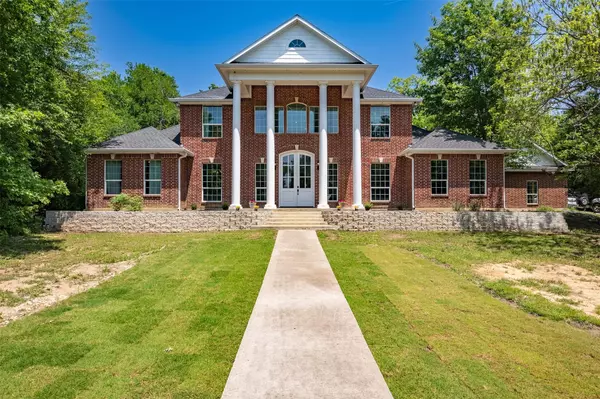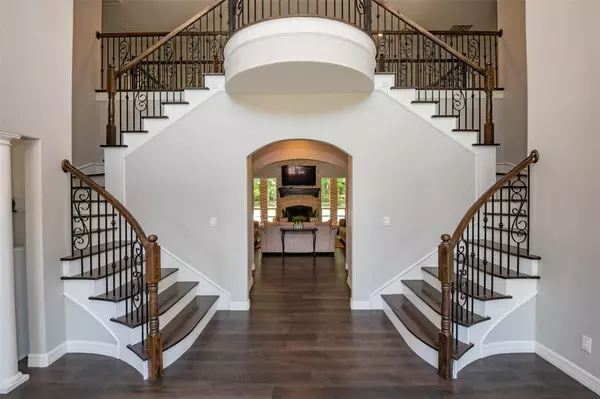For more information regarding the value of a property, please contact us for a free consultation.
1041 Lumkins Road Forreston, TX 76041
Want to know what your home might be worth? Contact us for a FREE valuation!

Our team is ready to help you sell your home for the highest possible price ASAP
Key Details
Property Type Single Family Home
Sub Type Single Family Residence
Listing Status Sold
Purchase Type For Sale
Square Footage 4,601 sqft
Price per Sqft $238
Subdivision T J Smith
MLS Listing ID 20319152
Sold Date 07/14/23
Bedrooms 4
Full Baths 4
Half Baths 2
HOA Y/N None
Year Built 2017
Lot Size 14.940 Acres
Acres 14.94
Property Description
SHOW STOPPER! Custom home in a private setting on 14+ acres in small town Forreston, TX--less than 15 min from downtown Waxahachie in WISD. Expansive trees surround & frame this beautiful home. A grand entrance welcomes you with a unique, double staircase. Low maintenance flooring is great for pets & allergy sufferers. Private home office downstairs, formal dining, & extra large living area. Fabulous natural lighting you will cherish. Open concept kitchen & living area with an eat-in breakfast area in the kitchen. Each secondary bedroom upstairs has its own living area--perfect set up for kids, teens, or boomerang children. 4th bedroom is downstairs & ideal for guests. Master suite is beautiful & boasts an amazing closet with plenty of space. You won't run out of room here! Extra large covered back porch that overlooks your swimming pool. Spray foam insulation. Fall in love with nature here, there is plenty of wild life to enjoy! Minutes from I-35e for an easy commute to DFW!
Location
State TX
County Ellis
Direction I-35 South Exit Forrest Rd, L at Stop sign, R onto Hwy 77, L on Lumkins, Follow Lumkins Rd to property. Sign by the street next to driveway.
Rooms
Dining Room 2
Interior
Interior Features Built-in Features, Chandelier, Decorative Lighting, Double Vanity, Eat-in Kitchen, Flat Screen Wiring, Granite Counters, Kitchen Island, Multiple Staircases, Pantry, Vaulted Ceiling(s), Walk-In Closet(s)
Heating Central
Cooling Ceiling Fan(s), Central Air
Flooring Carpet, Luxury Vinyl Plank, Tile
Fireplaces Number 1
Fireplaces Type Wood Burning
Appliance Dishwasher, Electric Cooktop, Electric Oven, Microwave
Heat Source Central
Laundry Electric Dryer Hookup, Utility Room, Full Size W/D Area, Washer Hookup
Exterior
Exterior Feature Balcony, Covered Patio/Porch, Rain Gutters, RV/Boat Parking
Garage Spaces 3.0
Pool Gunite, In Ground
Utilities Available Aerobic Septic, Asphalt, Gravel/Rock, Outside City Limits
Roof Type Composition
Garage Yes
Private Pool 1
Building
Lot Description Acreage, Landscaped, Many Trees, Tank/ Pond
Story Two
Foundation Slab
Level or Stories Two
Structure Type Brick,Siding
Schools
Elementary Schools Oliver Clift
High Schools Waxahachie
School District Waxahachie Isd
Others
Ownership Ask Agent
Acceptable Financing Cash, Conventional
Listing Terms Cash, Conventional
Financing Conventional
Special Listing Condition Aerial Photo, Flood Plain, Survey Available
Read Less

©2025 North Texas Real Estate Information Systems.
Bought with Britt Hildreth • Front Real Estate Co



