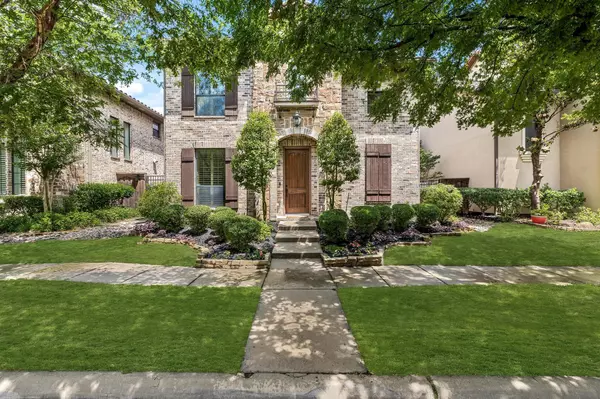For more information regarding the value of a property, please contact us for a free consultation.
6764 San Fernando Irving, TX 75039
Want to know what your home might be worth? Contact us for a FREE valuation!

Our team is ready to help you sell your home for the highest possible price ASAP
Key Details
Property Type Single Family Home
Sub Type Single Family Residence
Listing Status Sold
Purchase Type For Sale
Square Footage 3,416 sqft
Price per Sqft $216
Subdivision La Villita Ph 1C
MLS Listing ID 20331901
Sold Date 06/21/23
Style Mediterranean
Bedrooms 4
Full Baths 3
Half Baths 1
HOA Fees $51/ann
HOA Y/N Mandatory
Year Built 2005
Annual Tax Amount $21,527
Lot Size 4,791 Sqft
Acres 0.11
Property Description
A gorgeous Mediterranean with upgraded finishes throughout! This picture perfect community compliments a low maintenance lifestyle. The beautiful lake greets you as you enter the community, and hike & bike trails are nestled at the back. Too many upgrades to list! You'll fall in love with the luxurious, rich wood flooring. The Living Room is stunning with a 2-story ceiling, shutters, and stone fireplace. Natural light floods through the plentiful windows. The perfectly open Kitchen features beautiful wood cabinets, upgraded Bosch dishwasher, and gas cooking. Side & back yards feel park-like & secluded with room to entertain. Downstairs & situated at the rear of the home is the extra large Primary Suite. Upstairs you'll find the three secondary BDs, Game Room & Media Room. The garage is a 3-car tandem with vehicle charging, and its back entry adds to the exquisite curb appeal. Recently upgraded HVACs will save you on your energy bills. Excellent build quality & meticulously maintained.
Location
State TX
County Dallas
Community Curbs, Greenbelt, Jogging Path/Bike Path, Lake, Park, Perimeter Fencing, Playground, Sidewalks
Direction .
Rooms
Dining Room 2
Interior
Interior Features Built-in Features, Cable TV Available, Cathedral Ceiling(s), Decorative Lighting, Double Vanity, Eat-in Kitchen, Flat Screen Wiring, Granite Counters, High Speed Internet Available, Kitchen Island, Natural Woodwork, Open Floorplan, Smart Home System, Sound System Wiring, Vaulted Ceiling(s), Walk-In Closet(s), Wired for Data
Heating Central, ENERGY STAR Qualified Equipment
Cooling Attic Fan, Ceiling Fan(s), Central Air, Electric, ENERGY STAR Qualified Equipment
Flooring Carpet, Ceramic Tile, Hardwood, Tile
Fireplaces Number 1
Fireplaces Type Brick, Gas, Gas Logs, Gas Starter, Great Room, Living Room, Masonry, Stone
Equipment Home Theater, Satellite Dish
Appliance Commercial Grade Vent, Dishwasher, Disposal, Electric Oven, Gas Cooktop, Microwave, Water Filter
Heat Source Central, ENERGY STAR Qualified Equipment
Laundry Electric Dryer Hookup, Utility Room, Full Size W/D Area
Exterior
Exterior Feature Courtyard, Covered Patio/Porch, Rain Gutters
Garage Spaces 3.0
Fence Wood
Community Features Curbs, Greenbelt, Jogging Path/Bike Path, Lake, Park, Perimeter Fencing, Playground, Sidewalks
Utilities Available Cable Available, City Sewer, City Water, Curbs, Electricity Connected, Individual Gas Meter, Individual Water Meter, Natural Gas Available, Sidewalk, Underground Utilities
Roof Type Tile
Garage Yes
Building
Lot Description Few Trees, Interior Lot, Landscaped, Level, Sprinkler System, Subdivision, Zero Lot Line
Story Two
Foundation Slab
Structure Type Brick,Rock/Stone
Schools
Elementary Schools La Villita
Middle Schools Bush
High Schools Ranchview
School District Carrollton-Farmers Branch Isd
Others
Ownership Cartus Financial Corporation
Acceptable Financing Cash, Conventional, Texas Vet, VA Loan
Listing Terms Cash, Conventional, Texas Vet, VA Loan
Financing Cash
Special Listing Condition Aerial Photo
Read Less

©2025 North Texas Real Estate Information Systems.
Bought with Robert Edmonson • Allie Beth Allman & Assoc.



