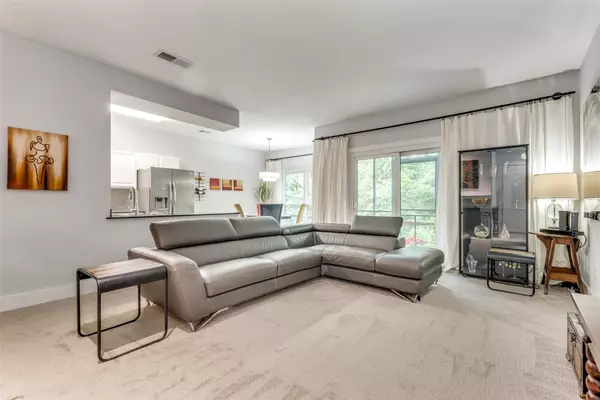For more information regarding the value of a property, please contact us for a free consultation.
2506 Wedglea Drive #807 Dallas, TX 75211
Want to know what your home might be worth? Contact us for a FREE valuation!

Our team is ready to help you sell your home for the highest possible price ASAP
Key Details
Property Type Condo
Sub Type Condominium
Listing Status Sold
Purchase Type For Sale
Square Footage 963 sqft
Price per Sqft $253
Subdivision Wedglea Creek Condos Ph 01-02
MLS Listing ID 20321397
Sold Date 06/12/23
Style Contemporary/Modern
Bedrooms 1
Full Baths 1
HOA Fees $225/mo
HOA Y/N Mandatory
Year Built 1985
Annual Tax Amount $3,973
Lot Size 2.093 Acres
Acres 2.093
Property Description
OPEN SUNDAY, MAY 28TH 1-3PM. Coveted ground floor one bedroom with large study at Wedglea Creek Condos. Great creekside location offers wooded view. Updated by perfectionist owner including windows, Trane HVAC, granite counters, appliances, deep soaking tub, tile work, light fixtures, paint and baseboards all within the past couple of years. Nine foot ceilings. Separate utility room. Drop dead gorgeous drapes. Don't miss the off-leash dog park, pool and cabana. Virtually move-in ready for your pickiest buyers. Bring a contract with you because you will need it! Very low HOA dues. One car covered parking. CONTACT LISTING AGENT REGARDING A ZERO DOWN PAYMENT LOAN PROGRAM WITH NO MORTGAGE INSURANCE. Near Stevens Park Golf Course, Bishop Arts, Trinity Groves. North Oak Cliff at it's best. Buyer to verify all dimensions, schools and content. Pictures were taken while the property was occupied.
Location
State TX
County Dallas
Community Club House, Community Pool, Community Sprinkler, Curbs, Greenbelt, Pool
Direction Please follow your favorite GPS. Once at Wedglea Creek Condos, unit 807 is the second door from the end of the second building. Please park in any uncovered spot.
Rooms
Dining Room 1
Interior
Interior Features Cable TV Available, Flat Screen Wiring, Granite Counters, High Speed Internet Available, Open Floorplan
Heating Central, Electric, ENERGY STAR Qualified Equipment, ENERGY STAR/ACCA RSI Qualified Installation
Cooling Ceiling Fan(s), Central Air, Electric, ENERGY STAR Qualified Equipment
Flooring Carpet, Ceramic Tile
Fireplaces Number 1
Fireplaces Type Metal, Wood Burning, Wood Burning Stove
Appliance Dishwasher, Disposal, Electric Range, Microwave, Refrigerator
Heat Source Central, Electric, ENERGY STAR Qualified Equipment, ENERGY STAR/ACCA RSI Qualified Installation
Laundry Electric Dryer Hookup, Utility Room, Full Size W/D Area, Washer Hookup
Exterior
Exterior Feature Covered Patio/Porch
Carport Spaces 1
Pool Fenced, Gunite, In Ground, Private
Community Features Club House, Community Pool, Community Sprinkler, Curbs, Greenbelt, Pool
Utilities Available Cable Available, City Sewer, City Water, Community Mailbox, Curbs, Electricity Available
Roof Type Composition,Shingle
Garage No
Private Pool 1
Building
Lot Description Adjacent to Greenbelt, Landscaped, Many Trees, Sprinkler System, Subdivision
Story One
Foundation Slab
Structure Type Brick,Siding,Vinyl Siding
Schools
Elementary Schools Stevenspar
Middle Schools Raul Quintanilla
High Schools Pinkston
School District Dallas Isd
Others
Restrictions Animals,Architectural,Deed,No Livestock,No Mobile Home
Ownership Bridget Bonning
Acceptable Financing Cash, Conventional
Listing Terms Cash, Conventional
Financing Cash
Special Listing Condition Deed Restrictions
Read Less

©2024 North Texas Real Estate Information Systems.
Bought with Danna Morguloff-Hayden • Ebby Halliday, REALTORS


