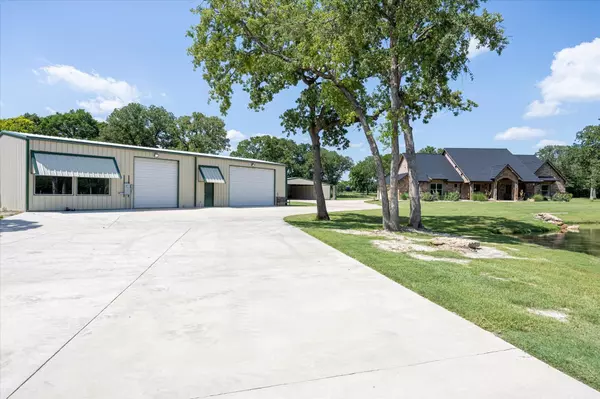For more information regarding the value of a property, please contact us for a free consultation.
4738 Rawhide Court Granbury, TX 76049
Want to know what your home might be worth? Contact us for a FREE valuation!

Our team is ready to help you sell your home for the highest possible price ASAP
Key Details
Property Type Single Family Home
Sub Type Single Family Residence
Listing Status Sold
Purchase Type For Sale
Square Footage 2,398 sqft
Price per Sqft $396
Subdivision Woodcreek Sub
MLS Listing ID 20330910
Sold Date 06/09/23
Style Ranch
Bedrooms 3
Full Baths 3
HOA Y/N None
Year Built 2018
Annual Tax Amount $7,533
Lot Size 5.010 Acres
Acres 5.01
Property Description
AN ABSOLUTE MUST SEE! Step into this custom home that is built with ICF concrete walls on 5.01 acres. Fort Worth side of Granbury! Enjoy the tranquility of country living from this home's oversized front and back porches. Its open floor plan with vaulted ceilings gives plenty of room for entertaining. Kitchen includes a commercial grade range, knotty alder custom cabinets, granite countertops, giant kitchen island, and walk in pantry. The master suite includes a 6 foot by 5 foot master shower, soaking tub, double vanity, and master closet. Pool and spa are breathtaking. Pool Grotto includes waterfall and slide. Main shop is a 60x30 with a double and single garage door. Additional 18x20 shop attached to main shop. Actual home is 2.2.2. Third bedroom and bathroom are located in the shop area. Separate gym that could also be used as an office. The gym is plumbed to be converted into a mother-in-law apartment if desirable. This place is paradise! Listing agent is related to owners
Location
State TX
County Hood
Direction From HWY 377 turn onto Temple Hall highway. Rawhide will be the street on the right before the railroad tracks. The property is located at the end of the cul-de-sac on your left. The mailbox is marked. If you are using GPS to find the home please use Google or Apple maps.
Rooms
Dining Room 1
Interior
Interior Features Built-in Features, Built-in Wine Cooler, Cable TV Available, Decorative Lighting, Double Vanity, Granite Counters, Kitchen Island, Open Floorplan, Pantry, Smart Home System, Sound System Wiring, Vaulted Ceiling(s), Walk-In Closet(s)
Heating Central, Electric, Heat Pump
Cooling Ceiling Fan(s), Central Air, Electric
Flooring Ceramic Tile
Fireplaces Number 1
Fireplaces Type Gas Starter, Outside, Stone, Wood Burning
Equipment Compressor, DC Well Pump, Generator, Irrigation Equipment, Negotiable, Satellite Dish
Appliance Built-in Gas Range, Built-in Refrigerator, Commercial Grade Range, Commercial Grade Vent, Dishwasher, Gas Cooktop, Gas Oven, Gas Range, Gas Water Heater, Ice Maker, Microwave, Convection Oven, Plumbed For Gas in Kitchen, Refrigerator, Tankless Water Heater, Vented Exhaust Fan
Heat Source Central, Electric, Heat Pump
Laundry Electric Dryer Hookup, Utility Room, Full Size W/D Area, Washer Hookup
Exterior
Exterior Feature Covered Patio/Porch, Dog Run, Rain Gutters, Outdoor Living Center, Private Entrance, Private Yard, RV Hookup, RV/Boat Parking, Storage
Garage Spaces 2.0
Carport Spaces 4
Fence Cross Fenced, Fenced, Full, Gate, Metal, Perimeter, Pipe, Wire
Pool Gunite, Heated, In Ground, Outdoor Pool, Pool Sweep, Pool/Spa Combo, Pump, Water Feature, Waterfall, Other
Utilities Available Asphalt, Co-op Electric, Electricity Available, Electricity Connected, Outside City Limits, Overhead Utilities, Phone Available, Propane, Septic, Well
Roof Type Metal
Street Surface Concrete
Garage Yes
Private Pool 1
Building
Lot Description Acreage, Cul-De-Sac, Few Trees, Sprinkler System, Tank/ Pond
Story One
Foundation Slab
Structure Type Brick,Cedar
Schools
Elementary Schools Oak Woods
Middle Schools Acton
High Schools Granbury
School District Granbury Isd
Others
Restrictions Deed
Ownership Jayson Morris and Julie Morris
Financing Other
Special Listing Condition Agent Related to Owner
Read Less

©2025 North Texas Real Estate Information Systems.
Bought with Krista Sparks • RE/MAX Trinity



