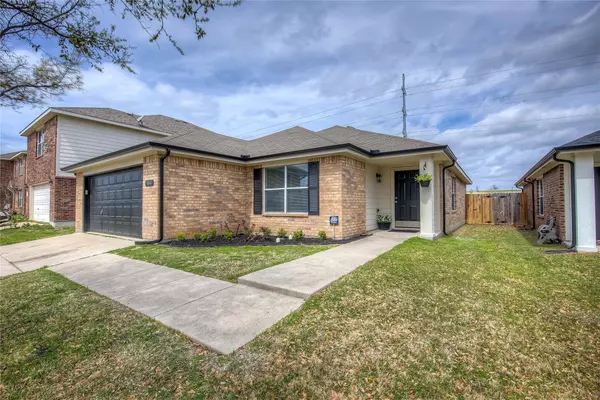For more information regarding the value of a property, please contact us for a free consultation.
9844 Sparrow Hawk Lane Fort Worth, TX 76108
Want to know what your home might be worth? Contact us for a FREE valuation!

Our team is ready to help you sell your home for the highest possible price ASAP
Key Details
Property Type Single Family Home
Sub Type Single Family Residence
Listing Status Sold
Purchase Type For Sale
Square Footage 1,543 sqft
Price per Sqft $191
Subdivision Falcon Ridge
MLS Listing ID 20289017
Sold Date 05/15/23
Style Traditional
Bedrooms 3
Full Baths 2
HOA Y/N None
Year Built 2007
Annual Tax Amount $5,549
Lot Size 5,227 Sqft
Acres 0.12
Property Description
MULTIPLE OFFERS BEST AND FINAL BY 9:00Am APRIL 14TH. Beautiful NEWLY Renovated March 2023, 3 bed, 2 bath home located in Falcon Ridge Subdivision. From the moment you walk in, the Open floor plan with New luxury vinyl plank through out, New neutral gray paint, plenty of natural light you will feel as if you walked into a new home! Kitchen features, new solid surface beautiful countertop, new sink, faucets, disposal, freshly painted gray cabinets, with new stainless steel electric range, microwave large breakfast room for dining all open to living room. You will love your oversized Master Bedroom with walk in closet, new solid surface countertops and updated painted cabinets. Split Secondary Bedrooms with updated second full bath new countertop, shower door and updated painted cabinets. The exterior features large backyard with wood fence and no neighbors behind you. Ne expense spared even the Garage and Floor have been painted! HVAC Dec 21, Roof Inspected March 23 Good Condition.
Location
State TX
County Tarrant
Direction 802 exit Clifford, go west to Academy, turn right on Academy to Sparrow Hawk
Rooms
Dining Room 1
Interior
Interior Features Decorative Lighting, Eat-in Kitchen, Open Floorplan, Walk-In Closet(s)
Heating Central, Electric
Cooling Ceiling Fan(s), Central Air, Electric
Flooring Luxury Vinyl Plank
Appliance Dishwasher, Disposal, Electric Range, Microwave
Heat Source Central, Electric
Laundry Electric Dryer Hookup, Utility Room, Full Size W/D Area, Washer Hookup
Exterior
Exterior Feature Rain Gutters
Garage Spaces 2.0
Fence Back Yard, Wood
Utilities Available City Sewer, City Water, Curbs, Electricity Available
Roof Type Composition
Garage Yes
Building
Lot Description Interior Lot, Landscaped, Lrg. Backyard Grass, Subdivision
Story One
Foundation Slab
Structure Type Brick,Vinyl Siding
Schools
Elementary Schools North
Middle Schools Brewer
High Schools Brewer
School District White Settlement Isd
Others
Restrictions Deed
Ownership Of Record
Acceptable Financing Cash, Conventional, FHA, VA Loan
Listing Terms Cash, Conventional, FHA, VA Loan
Financing Conventional
Read Less

©2024 North Texas Real Estate Information Systems.
Bought with William Durham • William F. Durham




