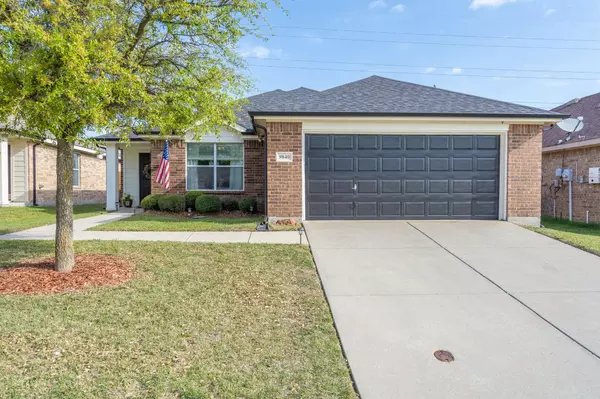For more information regarding the value of a property, please contact us for a free consultation.
9840 Sparrow Hawk Lane Fort Worth, TX 76108
Want to know what your home might be worth? Contact us for a FREE valuation!

Our team is ready to help you sell your home for the highest possible price ASAP
Key Details
Property Type Single Family Home
Sub Type Single Family Residence
Listing Status Sold
Purchase Type For Sale
Square Footage 1,654 sqft
Price per Sqft $175
Subdivision Falcon Ridge
MLS Listing ID 20281159
Sold Date 05/08/23
Style Traditional
Bedrooms 3
Full Baths 2
HOA Y/N None
Year Built 2007
Annual Tax Amount $5,702
Lot Size 5,227 Sqft
Acres 0.12
Property Description
**Multiple offers- due by noon on Monday 4.3** Welcome Home to this charming & spacious 3 bedroom, 2 bath single story. Upon entering, you are greeted by an inviting open floor plan perfect for entertaining guests or spending quality time with loved ones. The large kitchen boasts ample counter space & features a kitchen island, making meal preparation a breeze. After a long day, retreat to the primary suite where you can indulge in the luxurious soaking tub or separate shower. Additionally, the walk-in closets provide plenty of storage space for all your belongings. This home also offers practical amenities such as a utility room with extra storage space & new carpet in 2021. Enjoy having no back neighbors providing you extra privacy. You'll appreciate the peace of mind of knowing that this home has been well-maintained with a new HVAC installed in 2021 & a new roof installed in 2020. Situated in a prime location near shopping centers & restaurants. Buyer to purchase survey.
Location
State TX
County Tarrant
Direction Follow I-820 W to Jim Wright Fwy-W Loop 820 S. Take exit 4 from I-820 W. Take White Settlement Rd and Legacy Dr to Sparrow Hawk Ln
Rooms
Dining Room 1
Interior
Interior Features Cable TV Available, High Speed Internet Available, Kitchen Island, Open Floorplan, Pantry, Walk-In Closet(s)
Heating Central, Electric
Cooling Ceiling Fan(s), Central Air, Electric
Flooring Carpet, Vinyl
Appliance Dishwasher, Disposal, Electric Range, Electric Water Heater, Microwave
Heat Source Central, Electric
Laundry Electric Dryer Hookup, Utility Room, Full Size W/D Area, Washer Hookup
Exterior
Exterior Feature Rain Gutters
Garage Spaces 2.0
Fence Wood
Utilities Available City Sewer, City Water, Concrete, Curbs, Electricity Connected
Roof Type Composition,Shingle
Garage Yes
Building
Lot Description Few Trees, Interior Lot, Landscaped, Sprinkler System, Subdivision
Story One
Foundation Slab
Structure Type Brick
Schools
Elementary Schools North
Middle Schools Brewer
High Schools Brewer
School District White Settlement Isd
Others
Ownership See Offer Instructions
Acceptable Financing Cash, Conventional, FHA, VA Loan
Listing Terms Cash, Conventional, FHA, VA Loan
Financing Conventional
Read Less

©2024 North Texas Real Estate Information Systems.
Bought with Cate Kirk • JPAR Cedar Hill


