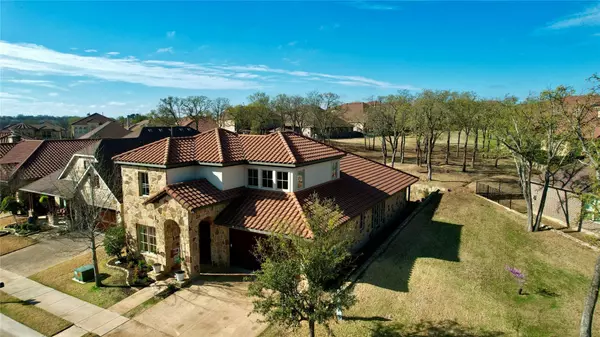For more information regarding the value of a property, please contact us for a free consultation.
3657 Tuscan Hills Circle Denton, TX 76210
Want to know what your home might be worth? Contact us for a FREE valuation!

Our team is ready to help you sell your home for the highest possible price ASAP
Key Details
Property Type Single Family Home
Sub Type Single Family Residence
Listing Status Sold
Purchase Type For Sale
Square Footage 2,896 sqft
Price per Sqft $241
Subdivision Tuscan Hills
MLS Listing ID 20273980
Sold Date 04/14/23
Style Mediterranean
Bedrooms 3
Full Baths 3
HOA Fees $216/qua
HOA Y/N Mandatory
Year Built 2008
Annual Tax Amount $10,983
Lot Size 5,009 Sqft
Acres 0.115
Property Description
Location & Luxury!! This beautiful lake-view Mediterranean style CUSTOM Kent Key home is in the highly sought after Tuscan Hills gated community. Enjoy the pool & clubhouse and all nearby conveniences of Unicorn Lake's walking trails, restaurants, movie theater, etc. with easy access to I-35E & 2499. This one owner home boasts of gorgeous high ceilings with natural wood beams and hand-scraped wood floors. The stunning stone fireplace brings a warm ambiance to the open living and dining space that is great for hosting. Gourmet chef's kitchen with professional grade Viking appliances, ample cabinet space, an island, walk-in pantry, & computer nook. Spacious primary suite with sitting area and large walk-in closet. Each bedroom has ensuite bath. Fantastic upstairs living space with picturesque views of the lake. Complete list of custom features in Transaction Desk. This home works well for buyers at any stage of life.
Location
State TX
County Denton
Community Club House, Community Pool, Curbs, Gated, Greenbelt, Perimeter Fencing, Sidewalks
Direction Follow GPS.
Rooms
Dining Room 1
Interior
Interior Features Cable TV Available, Chandelier, Decorative Lighting, Double Vanity, Eat-in Kitchen, Granite Counters, High Speed Internet Available, Kitchen Island, Open Floorplan, Pantry, Vaulted Ceiling(s), Walk-In Closet(s)
Heating Central, Fireplace(s), Natural Gas
Cooling Ceiling Fan(s), Central Air, Electric
Flooring Carpet, Ceramic Tile, Wood
Fireplaces Number 1
Fireplaces Type Gas, Gas Logs, Living Room, Raised Hearth, Stone, Wood Burning
Appliance Built-in Gas Range, Built-in Refrigerator, Commercial Grade Range, Dishwasher, Disposal, Electric Oven, Gas Water Heater, Microwave, Convection Oven, Tankless Water Heater, Vented Exhaust Fan
Heat Source Central, Fireplace(s), Natural Gas
Laundry Electric Dryer Hookup, Utility Room, Full Size W/D Area, Washer Hookup
Exterior
Exterior Feature Covered Patio/Porch, Private Yard
Garage Spaces 2.0
Fence Wrought Iron
Community Features Club House, Community Pool, Curbs, Gated, Greenbelt, Perimeter Fencing, Sidewalks
Utilities Available Cable Available, City Sewer, City Water, Concrete, Curbs, Electricity Connected, Individual Gas Meter, Individual Water Meter, Sidewalk
Roof Type Spanish Tile
Garage Yes
Building
Lot Description Adjacent to Greenbelt, Interior Lot, Landscaped, Sprinkler System, Subdivision, Water/Lake View
Story Two
Foundation Pillar/Post/Pier, Slab
Structure Type Rock/Stone
Schools
Elementary Schools Nelson
Middle Schools Mcmath
High Schools Denton
School District Denton Isd
Others
Restrictions Deed
Ownership See Agent
Acceptable Financing Cash, Conventional, FHA, VA Loan
Listing Terms Cash, Conventional, FHA, VA Loan
Financing Cash
Special Listing Condition Deed Restrictions, Survey Available, Verify Tax Exemptions
Read Less

©2024 North Texas Real Estate Information Systems.
Bought with Joanne Condi • RE/MAX DFW Associates


