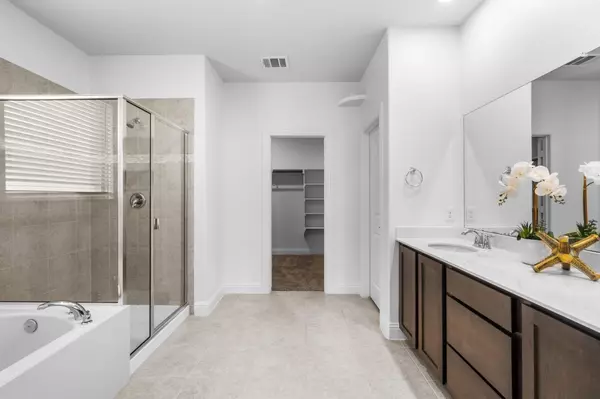For more information regarding the value of a property, please contact us for a free consultation.
2825 Grizzly Road Aubrey, TX 76227
Want to know what your home might be worth? Contact us for a FREE valuation!

Our team is ready to help you sell your home for the highest possible price ASAP
Key Details
Property Type Single Family Home
Sub Type Single Family Residence
Listing Status Sold
Purchase Type For Sale
Square Footage 3,412 sqft
Price per Sqft $156
Subdivision Silverado Ph 1A & 1B
MLS Listing ID 20167038
Sold Date 04/12/23
Style Traditional
Bedrooms 4
Full Baths 3
HOA Fees $37
HOA Y/N Mandatory
Year Built 2019
Annual Tax Amount $10,537
Lot Size 8,276 Sqft
Acres 0.19
Property Description
Nestled among the the thriving community of Silverado, this sprawling open floor plan home has been meticulously maintained and offers endless features and thoughtful upgrades. This exceptionally laid out residence features an enormous kitchen with extraordinary upgrades. The adjoining breakfast room and living area are adorned with oversized west facing windows that bathe the home in warm natural light throughout the afternoon. Luxurious wrought iron stair spindles pave the way to un upstairs oasis, complete with game room, and media room. A truly split bedroom formation, this home offers privacy to the owner, as well has the guests. The cavernous primary suite features dual sinks, separate garden tub and shower, and spacious walk in closet. Step into the oversized backyard to find an enormous covered porch with extended flat work, perfect for entertaining. With all of these features, this suburban manor is sure to impress!
Location
State TX
County Denton
Community Community Pool, Jogging Path/Bike Path, Park, Playground, Sidewalks
Direction From HWY 380: North on Main St, left on Silverado Pkwy, Right on Quicksilver Blvd, Right on Grizzly. Home on Right. Sign in Yard.
Rooms
Dining Room 2
Interior
Interior Features Cable TV Available, Chandelier, Decorative Lighting, Granite Counters, High Speed Internet Available, Kitchen Island, Open Floorplan, Pantry, Vaulted Ceiling(s), Walk-In Closet(s), Wired for Data
Heating Central, Electric
Cooling Ceiling Fan(s), Central Air, Electric
Flooring Carpet, Ceramic Tile
Fireplaces Number 1
Fireplaces Type Gas Starter, Wood Burning
Appliance Dishwasher, Disposal, Gas Cooktop, Gas Oven, Gas Water Heater, Microwave
Heat Source Central, Electric
Laundry Electric Dryer Hookup, Utility Room, Full Size W/D Area, Washer Hookup
Exterior
Exterior Feature Covered Patio/Porch, Rain Gutters, Lighting
Garage Spaces 3.0
Fence Wood
Community Features Community Pool, Jogging Path/Bike Path, Park, Playground, Sidewalks
Utilities Available Cable Available, Community Mailbox, Curbs, Electricity Connected, Individual Gas Meter, Individual Water Meter, MUD Sewer, MUD Water, Sidewalk, Underground Utilities
Roof Type Composition
Garage Yes
Building
Lot Description Interior Lot, Lrg. Backyard Grass
Story Two
Foundation Slab
Structure Type Brick,Rock/Stone
Schools
Elementary Schools Jackie Fuller
Middle Schools Aubrey
High Schools Aubrey
School District Aubrey Isd
Others
Restrictions Deed
Ownership Of Record
Acceptable Financing Cash, Conventional, VA Loan
Listing Terms Cash, Conventional, VA Loan
Financing Conventional
Read Less

©2025 North Texas Real Estate Information Systems.
Bought with Imad Hashmi • Keller Williams Realty



