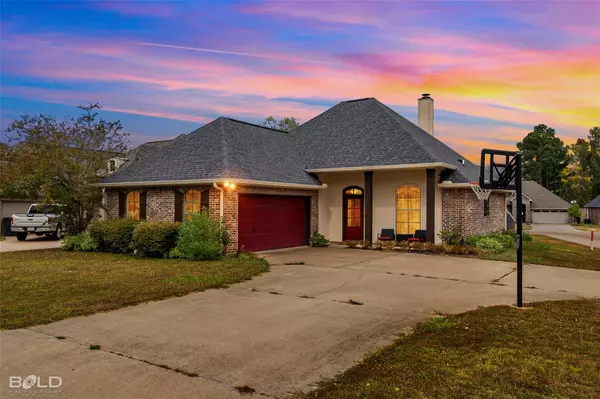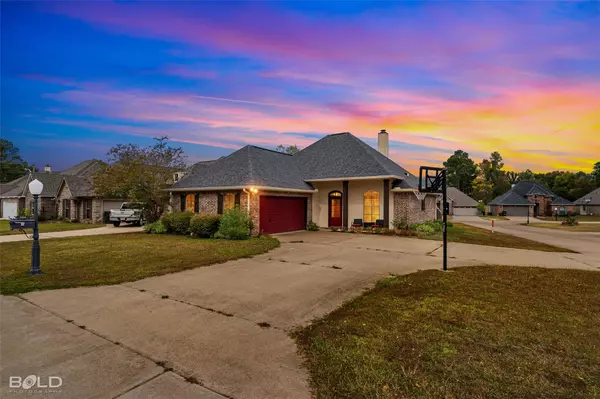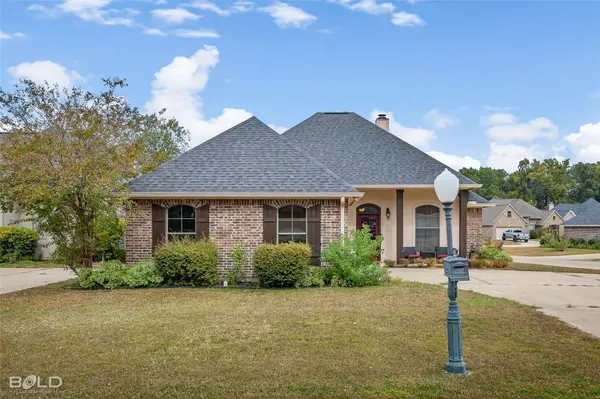For more information regarding the value of a property, please contact us for a free consultation.
386 Mousse Ruelle Drive Shreveport, LA 71106
Want to know what your home might be worth? Contact us for a FREE valuation!

Our team is ready to help you sell your home for the highest possible price ASAP
Key Details
Property Type Single Family Home
Sub Type Single Family Residence
Listing Status Sold
Purchase Type For Sale
Square Footage 1,689 sqft
Price per Sqft $147
Subdivision Belle Maison
MLS Listing ID 20197041
Sold Date 03/16/23
Bedrooms 3
Full Baths 2
HOA Fees $20/mo
HOA Y/N Mandatory
Year Built 2011
Lot Size 6,534 Sqft
Acres 0.15
Property Description
Just listed in the gated community of Belle Maison! This nice brick home is situated on a corner lot and features 3 bedrooms, 2 full baths, open concept living space, an office, separate utility room, and a 2 car attached garage. Throughout the home you will find arched doorways, beautiful stained floors in the main living area that make it easy to keep clean, vibrant paint colors, unique decorative lighting in each room, and plenty of windows that allow for a ton of natural light! The spacious kitchen features granite countertops, a tumbled stone backsplash and has plenty of room for you to cook and gather with friends or family. You will also love the master bedroom with the tray ceilings and en suite bath that includes a jetted tub, stall shower with tile sub around, and his and her sinks. The back yard is set up for entertaining as it is fully enclosed by a wrought iron fence and also has a partially covered patio and an open courtyard setting. Come check it out today!!
Location
State LA
County Caddo
Direction please see google
Rooms
Dining Room 0
Interior
Interior Features Chandelier, Decorative Lighting, Double Vanity, Eat-in Kitchen, Granite Counters, High Speed Internet Available, Open Floorplan
Heating Central, Fireplace(s), Gas Jets
Cooling Central Air, Electric
Flooring Ceramic Tile, Concrete
Fireplaces Number 1
Fireplaces Type Living Room
Appliance Dishwasher, Disposal, Electric Oven, Microwave, Vented Exhaust Fan
Heat Source Central, Fireplace(s), Gas Jets
Laundry Utility Room
Exterior
Exterior Feature Covered Patio/Porch, Private Yard, Uncovered Courtyard
Garage Spaces 2.0
Fence Wrought Iron
Utilities Available Asphalt, Cable Available, City Sewer, City Water
Roof Type Asphalt
Garage Yes
Building
Lot Description Subdivision
Story One
Foundation Slab
Structure Type Brick
Schools
Elementary Schools Caddo Isd Schools
Middle Schools Caddo Isd Schools
High Schools Caddo Isd Schools
School District Caddo Psb
Others
Ownership Dykes
Financing Conventional
Read Less

©2024 North Texas Real Estate Information Systems.
Bought with Ebony Layton • Keller Williams Northwest



