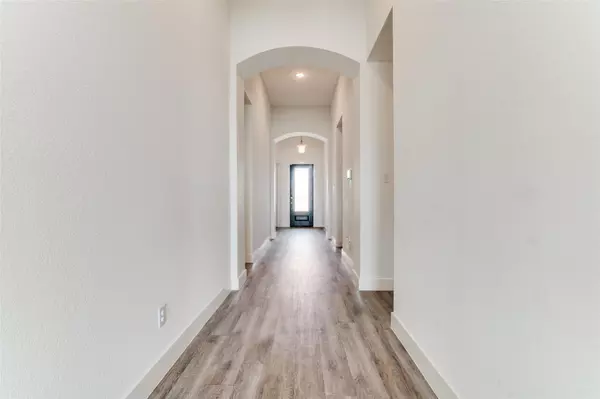For more information regarding the value of a property, please contact us for a free consultation.
1647 Castleford Drive Forney, TX 75126
Want to know what your home might be worth? Contact us for a FREE valuation!

Our team is ready to help you sell your home for the highest possible price ASAP
Key Details
Property Type Single Family Home
Sub Type Single Family Residence
Listing Status Sold
Purchase Type For Sale
Square Footage 2,352 sqft
Price per Sqft $182
Subdivision Devonshire Village 2C
MLS Listing ID 20196988
Sold Date 01/17/23
Style Traditional
Bedrooms 4
Full Baths 2
Half Baths 1
HOA Fees $47/qua
HOA Y/N Mandatory
Year Built 2019
Annual Tax Amount $11,218
Lot Size 7,710 Sqft
Acres 0.177
Property Description
Stunning home located in the wonderful Devonshire neighborhood of Forney, Tx! Devonshire is a gorgeous planned community that offers a clubhouse, swimming pool, dog parks, trails and a catch and release pond. This home was build by Highland Homes in 2019. Fabulous entryway with vaulted ceilings, archways and more. Enjoy hardwood flooring throughout the entire home, a private office tucked away at the front of the house and three spacious spare bedrooms. The gourmet kitchen is equipped with white quartz countertops, stainless steel appliances, a gas range and so much more. The open kitchen, dinning room and living space makes it a prime entertaining spot! The primary bedroom is generously sized with a spa-like en-suite bathroom! This home offers an attached 3-car garage. Lush landscaping in front yard.
Location
State TX
County Kaufman
Community Club House, Community Pool, Community Sprinkler, Curbs, Fishing, Greenbelt, Lake, Park, Pool, Sidewalks
Direction *Head southwest on Farm to Market 548 S toward Devonshire Drive North *Turn right onto Devonshire Drive North *Turn right at the 1st cross street onto Knoxbridge Rd *Turn right onto Walford Drive *Walford Drive turns right and becomes Castleford Dr
Rooms
Dining Room 1
Interior
Interior Features Built-in Features, Cable TV Available, Decorative Lighting, Double Vanity, Eat-in Kitchen, Flat Screen Wiring, Granite Counters, High Speed Internet Available, Kitchen Island, Pantry, Vaulted Ceiling(s), Walk-In Closet(s)
Heating Central
Cooling Attic Fan, Ceiling Fan(s), Central Air, Electric
Flooring Wood
Appliance Dishwasher, Disposal, Gas Oven, Gas Range, Microwave, Tankless Water Heater, Vented Exhaust Fan
Heat Source Central
Laundry In Hall, Utility Room, Full Size W/D Area
Exterior
Exterior Feature Covered Patio/Porch, Rain Gutters
Garage Spaces 3.0
Fence Wood
Community Features Club House, Community Pool, Community Sprinkler, Curbs, Fishing, Greenbelt, Lake, Park, Pool, Sidewalks
Utilities Available Cable Available, Community Mailbox, Individual Gas Meter, Individual Water Meter, MUD Sewer, MUD Water, Outside City Limits
Roof Type Composition
Garage Yes
Building
Lot Description Interior Lot, Landscaped, Sprinkler System
Story One
Foundation Slab
Structure Type Brick,Siding
Schools
Elementary Schools Crosby
School District Forney Isd
Others
Acceptable Financing Cash, Conventional, FHA, VA Loan
Listing Terms Cash, Conventional, FHA, VA Loan
Financing VA
Read Less

©2024 North Texas Real Estate Information Systems.
Bought with Stacy Parker • Ebby Halliday, Realtors



