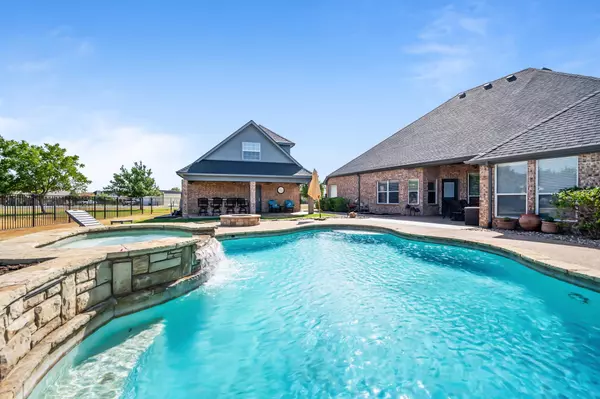For more information regarding the value of a property, please contact us for a free consultation.
11320 Brook Green Lane Haslet, TX 76052
Want to know what your home might be worth? Contact us for a FREE valuation!

Our team is ready to help you sell your home for the highest possible price ASAP
Key Details
Property Type Single Family Home
Sub Type Single Family Residence
Listing Status Sold
Purchase Type For Sale
Square Footage 2,705 sqft
Price per Sqft $277
Subdivision Van Zandt Farms Fossil Creek
MLS Listing ID 20143519
Sold Date 09/22/22
Style Traditional
Bedrooms 4
Full Baths 2
HOA Fees $41
HOA Y/N Mandatory
Year Built 2002
Annual Tax Amount $9,708
Lot Size 1.008 Acres
Acres 1.008
Property Description
This Custom-built home is located in the prestigious gated community of Van Zandt Farms. This 4 bedroom, 3 bath home has plenty of room for you and your toys with an oversized 3 car garage plus a detached 2 car garage with a full bath downstairs and game room upstairs perfect for pool guests. You'll love the kitchen with its Granite kitchen counters, double convection ovens, and a conduction cooktop that will make your Chef happy. The master is opposite the other bedrooms giving you the peace and quiet you deserve with tons of closet space. The second living area has a wood-burning fireplace and surround-sound speakers. The backyard includes two covered patios, a fire pit, a saltwater pool, and a spa. The lot is 1 acre with an iron fence in the back. You'll enjoy country life without being far from Alliance Town Center's shopping and dining. Van Zandt has 2 community ponds, a park & playground, and Horses are welcome. This is a rare find - don't miss it. 1 last bonus:No City Taxes!
Location
State TX
County Tarrant
Community Perimeter Fencing, Playground, Pool
Direction From Hwy 287, Exit Bonds Ranch Road and head West. Turn right on Van Zandt Gate Lane - the gate code is in showing info. Turn left on Maida Vale Ln, then turn right on Brook Green Lane. The house will be on your left at the corner of Brook Green and Round Lane
Rooms
Dining Room 2
Interior
Interior Features Cable TV Available, Decorative Lighting, Double Vanity, High Speed Internet Available, Open Floorplan, Pantry, Sound System Wiring, Walk-In Closet(s)
Heating Electric
Cooling Electric
Flooring Carpet, Ceramic Tile, Wood
Fireplaces Number 1
Fireplaces Type Brick, Wood Burning
Appliance Electric Cooktop, Microwave, Convection Oven, Double Oven, Plumbed for Ice Maker, Vented Exhaust Fan
Heat Source Electric
Laundry Electric Dryer Hookup, Utility Room, Full Size W/D Area, Washer Hookup
Exterior
Exterior Feature Covered Patio/Porch, Fire Pit, Rain Gutters
Garage Spaces 5.0
Fence Back Yard, Metal
Pool In Ground, Pool/Spa Combo, Salt Water, Water Feature
Community Features Perimeter Fencing, Playground, Pool
Utilities Available Aerobic Septic, Co-op Water
Roof Type Shingle
Garage Yes
Private Pool 1
Building
Lot Description Acreage, Corner Lot, Sprinkler System, Subdivision
Story One
Foundation Slab
Structure Type Brick
Schools
School District Northwest Isd
Others
Ownership Owner of Record
Acceptable Financing Cash, Conventional, FHA
Listing Terms Cash, Conventional, FHA
Financing Conventional
Read Less

©2025 North Texas Real Estate Information Systems.
Bought with Angela Machin • Ebby Halliday, Realtors



