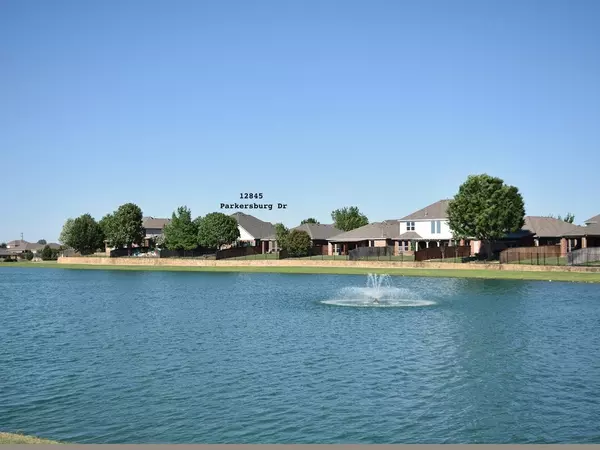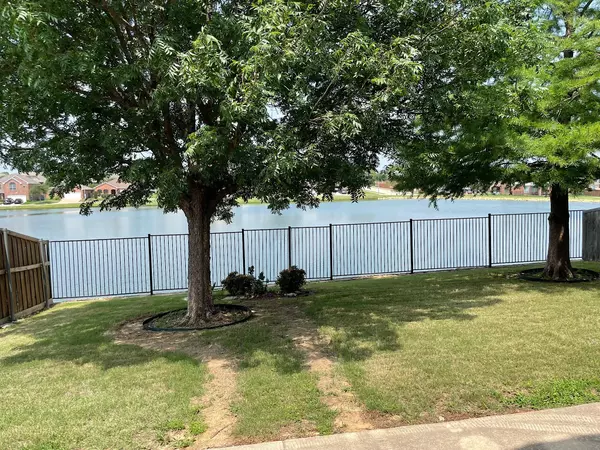For more information regarding the value of a property, please contact us for a free consultation.
12845 Parkersburg Drive Fort Worth, TX 76244
Want to know what your home might be worth? Contact us for a FREE valuation!

Our team is ready to help you sell your home for the highest possible price ASAP
Key Details
Property Type Single Family Home
Sub Type Single Family Residence
Listing Status Sold
Purchase Type For Sale
Square Footage 2,410 sqft
Price per Sqft $155
Subdivision Mc Pherson Ranch
MLS Listing ID 20086231
Sold Date 07/20/22
Style Traditional
Bedrooms 4
Full Baths 2
Half Baths 1
HOA Fees $38/ann
HOA Y/N Mandatory
Year Built 2006
Annual Tax Amount $7,654
Lot Size 6,011 Sqft
Acres 0.138
Lot Dimensions 50 x 120
Property Description
Great Location! Home Backs to Community Pond, with Great Water View from Breakfast Area, Family Room, Master, Game Room, Secondary Bedroom & Back Yard. Master Bedroom on First Level offers large Walk-in Closet, Bath with Dual Vanities, Jetted Tub & Separate Shower. Family Room offers a Fireplace with Gas Starter & Gas Logs. Study with French Doors could be usad as 2nd Dining. Door Between Family Room & Front Entry provides Privacy for Study. Kitchen has Gas Range. Community Pool & Playground. Students attend Northwest ISD. Convenient to Shopping, Restraunts, Hospitals, Highways.
Location
State TX
County Tarrant
Community Community Pool, Community Sprinkler, Curbs, Fishing, Greenbelt, Lake, Park, Perimeter Fencing, Playground, Pool, Sidewalks, Other
Direction From 170 (Alliance Gateway Fwy), South on Alta Vista Rd, East on Confidence Dr, Left on Parkersburg Dr. Home backs to community pond.From Hwy 377 or I 35W, take Golden Triangle Blvd (1709, Keller Pkwy) to Alta Vista, North on Alta Vista Rd, East on Confidence Dr, Left on Parkersburg Dr.
Rooms
Dining Room 1
Interior
Interior Features Cable TV Available, Flat Screen Wiring, High Speed Internet Available, Pantry, Wired for Data
Heating Central, Natural Gas, Zoned
Cooling Ceiling Fan(s), Central Air, Electric, Zoned
Flooring Carpet, Tile
Fireplaces Number 1
Fireplaces Type Family Room, Gas, Gas Logs, Gas Starter
Appliance Dishwasher, Gas Range, Microwave, Plumbed For Gas in Kitchen, Vented Exhaust Fan
Heat Source Central, Natural Gas, Zoned
Laundry Electric Dryer Hookup, Gas Dryer Hookup, Utility Room, Full Size W/D Area, Washer Hookup
Exterior
Exterior Feature Rain Gutters
Garage Spaces 2.0
Fence Back Yard, Fenced, Wood, Wrought Iron
Community Features Community Pool, Community Sprinkler, Curbs, Fishing, Greenbelt, Lake, Park, Perimeter Fencing, Playground, Pool, Sidewalks, Other
Utilities Available City Sewer, City Water, Co-op Electric, Curbs, Electricity Connected, Individual Gas Meter, Individual Water Meter, Sidewalk, Underground Utilities
Waterfront Description Retaining Wall Other
Roof Type Composition
Garage Yes
Building
Lot Description Adjacent to Greenbelt, Few Trees, Landscaped, Sprinkler System, Subdivision, Water/Lake View, Waterfront
Story Two
Foundation Slab
Structure Type Brick,Vinyl Siding
Schools
School District Northwest Isd
Others
Restrictions Deed
Ownership Owner of Record
Acceptable Financing Cash, Conventional, FHA
Listing Terms Cash, Conventional, FHA
Financing Cash
Special Listing Condition Deed Restrictions
Read Less

©2025 North Texas Real Estate Information Systems.
Bought with Polina Prudnikova Solis • Entera Realty LLC



