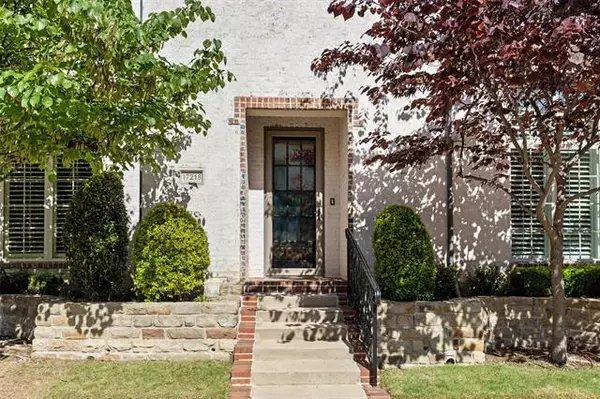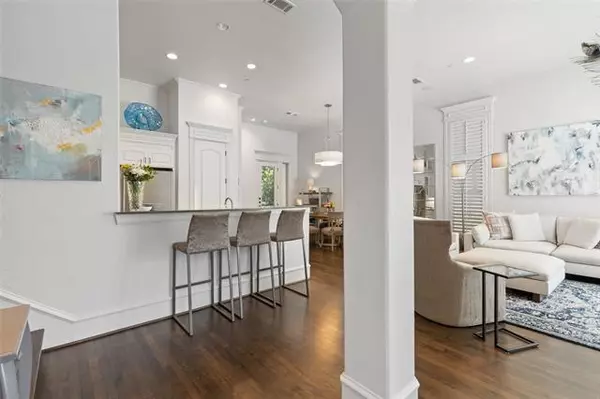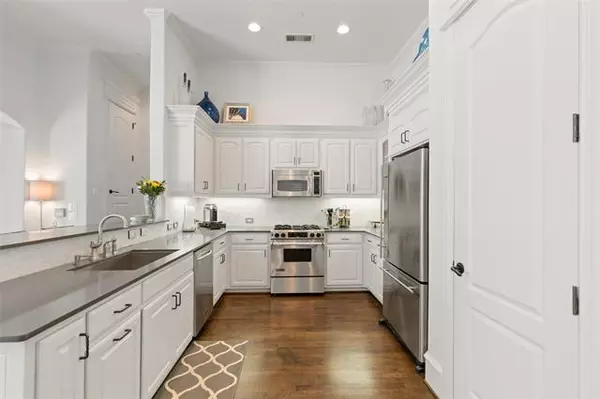For more information regarding the value of a property, please contact us for a free consultation.
17218 Lechlade Lane Dallas, TX 75252
Want to know what your home might be worth? Contact us for a FREE valuation!

Our team is ready to help you sell your home for the highest possible price ASAP
Key Details
Property Type Townhouse
Sub Type Townhouse
Listing Status Sold
Purchase Type For Sale
Square Footage 2,150 sqft
Price per Sqft $278
Subdivision Amber Trails 02
MLS Listing ID 20058307
Sold Date 06/17/22
Bedrooms 3
Full Baths 3
Half Baths 1
HOA Fees $441/qua
HOA Y/N Mandatory
Year Built 2005
Annual Tax Amount $4,852
Lot Size 1,045 Sqft
Acres 0.024
Property Description
Gorgeous European style Hawkins-Welwood Townhome located in the Exclusive gated community Windsor Place at Preston Trails area of North Dallas. Pristine, light and bright move-in ready property with open concept living and dining area, plantation shutters, crown molding, lots of storage, vaulted ceilings, hardwoods, gourmet Kitchen with gas range and stainless appliances.The well crafted home has 3 large bedrooms each with their own bath and there is a half bath on the first floor. There is a large private fenced in patio with turf yard which is great for entertaining and pets. Another added perk is the amenity center which has a beautiful community pool ,built in grill, fireplace and fitness center for homeowners to enjoy. Centrally located close to Tollway and George Bush with shopping and restaurants nearby. Don't miss this Luxurious home..it won't last long!All information deemed reliable, buyers agent and clients should verify schools, measurements etc.
Location
State TX
County Dallas
Community Community Pool, Community Sprinkler, Curbs, Fitness Center, Gated, Perimeter Fencing, Pool, Sidewalks, Spa
Direction From Preston Road turn West on Campbell, turn right on Chipping Way, turn right on Lechlade Lane. Property will be on the East side of street.
Rooms
Dining Room 1
Interior
Interior Features Cable TV Available, Decorative Lighting, Flat Screen Wiring, High Speed Internet Available, Open Floorplan, Pantry, Sound System Wiring, Vaulted Ceiling(s), Walk-In Closet(s)
Heating Central, Electric
Cooling Attic Fan, Ceiling Fan(s), Central Air, Multi Units
Flooring Carpet, Ceramic Tile, Hardwood
Fireplaces Number 1
Fireplaces Type Den, Gas Logs, Gas Starter, Glass Doors
Equipment Satellite Dish
Appliance Built-in Gas Range, Dishwasher, Disposal, Electric Oven, Gas Cooktop, Gas Range, Microwave, Convection Oven, Refrigerator, Vented Exhaust Fan
Heat Source Central, Electric
Exterior
Exterior Feature Private Yard
Garage Spaces 2.0
Fence Brick, Gate, Wrought Iron
Pool In Ground, Outdoor Pool, Pool/Spa Combo
Community Features Community Pool, Community Sprinkler, Curbs, Fitness Center, Gated, Perimeter Fencing, Pool, Sidewalks, Spa
Utilities Available City Sewer, City Water, Community Mailbox, Curbs, Electricity Connected, Individual Gas Meter, Individual Water Meter, Sidewalk
Roof Type Composition,Shingle
Garage Yes
Private Pool 1
Building
Lot Description Landscaped, Many Trees
Story Two
Foundation Slab
Structure Type Brick
Schools
School District Dallas Isd
Others
Ownership see agent
Financing Cash
Read Less

©2025 North Texas Real Estate Information Systems.
Bought with Lauri Ann Hanson • Dave Perry Miller Real Estate



