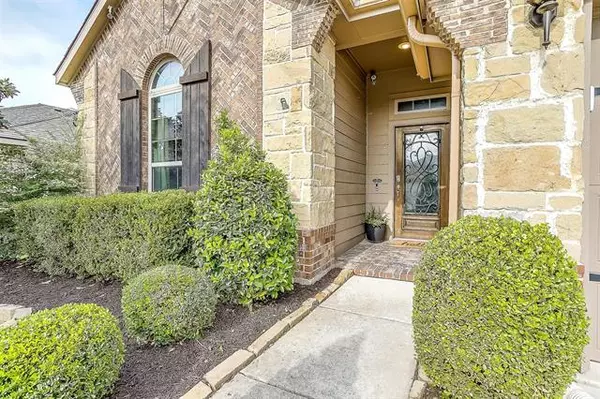For more information regarding the value of a property, please contact us for a free consultation.
9921 Chrysalis Drive Fort Worth, TX 76131
Want to know what your home might be worth? Contact us for a FREE valuation!

Our team is ready to help you sell your home for the highest possible price ASAP
Key Details
Property Type Single Family Home
Sub Type Single Family Residence
Listing Status Sold
Purchase Type For Sale
Square Footage 1,736 sqft
Price per Sqft $207
Subdivision Fossil Hill Estates
MLS Listing ID 20050444
Sold Date 06/06/22
Style Traditional
Bedrooms 3
Full Baths 2
HOA Fees $16
HOA Y/N Mandatory
Year Built 2013
Lot Size 6,577 Sqft
Acres 0.151
Lot Dimensions 66x100
Property Description
Located in the Watersbend community and feeding into Northwest ISD, this beautiful and well cared for home was the former model home for Plantation Homes and is not lacking in upgrades. Open Concept layout with three bedrooms, two bathrooms, and an additional living or flex room. Featuring an eat in kitchen, granite countertops, stainless steel appliances and a large island directly under a recently replaced skylight. Some updates include, shiplap accent walls, modern light fixtures, wainscoting, and flooring in the living. New luxury vinyl plank flooring will be installed in the master bedroom prior to closing. Enjoy summer evenings ahead out on the large covered patio utilizing the outdoor kitchen and fire pit area while entertaining family and friends. Just a short walk away from the neighborhood amenity center which includes pools, waterslides, playgrounds and sports fields. New Roof 2021.
Location
State TX
County Tarrant
Community Club House, Community Pool, Playground
Direction From 287, Exit Bonds Ranch Rd. Take the traffic circle onto Bonds Ranch Rd, Turn Left on Wagley Robertson, Turn Left on Quick Silver and Right on Chrysalis, Home is on the right.
Rooms
Dining Room 1
Interior
Interior Features Decorative Lighting, Eat-in Kitchen, Granite Counters, High Speed Internet Available, Kitchen Island, Open Floorplan, Smart Home System, Sound System Wiring, Wainscoting
Heating Central, Electric
Cooling Central Air, Electric
Flooring Carpet, Ceramic Tile, Luxury Vinyl Plank
Appliance Dishwasher, Disposal
Heat Source Central, Electric
Laundry Utility Room
Exterior
Exterior Feature Covered Patio/Porch, Outdoor Kitchen
Garage Spaces 2.0
Fence Wood
Community Features Club House, Community Pool, Playground
Utilities Available City Sewer, City Water
Roof Type Composition
Garage Yes
Building
Lot Description Interior Lot, Landscaped, Sprinkler System, Subdivision
Story One
Foundation Slab
Structure Type Brick
Schools
School District Northwest Isd
Others
Restrictions Unknown Encumbrance(s)
Ownership Moreno
Acceptable Financing Cash, Conventional, FHA, VA Loan
Listing Terms Cash, Conventional, FHA, VA Loan
Financing FHA
Read Less

©2025 North Texas Real Estate Information Systems.
Bought with Tyler Stufflebeam • Monument Realty



