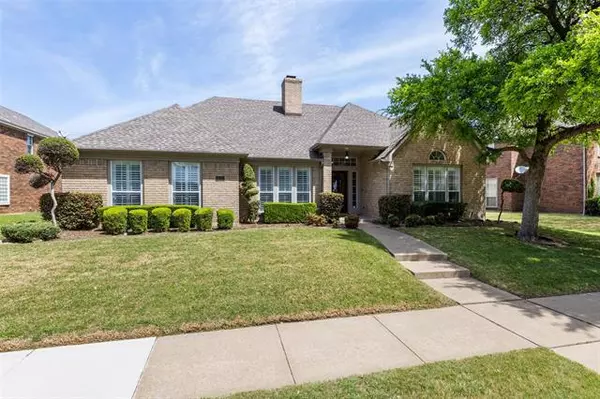For more information regarding the value of a property, please contact us for a free consultation.
1813 Whitney Drive Richardson, TX 75082
Want to know what your home might be worth? Contact us for a FREE valuation!

Our team is ready to help you sell your home for the highest possible price ASAP
Key Details
Property Type Single Family Home
Sub Type Single Family Residence
Listing Status Sold
Purchase Type For Sale
Square Footage 2,610 sqft
Price per Sqft $172
Subdivision White Chapel Ph 1B
MLS Listing ID 20037986
Sold Date 05/13/22
Bedrooms 3
Full Baths 2
HOA Fees $38/ann
HOA Y/N Mandatory
Year Built 1990
Annual Tax Amount $6,834
Lot Size 8,276 Sqft
Acres 0.19
Property Description
MULTIPLE OFFERS - Deadline Sunday 4-24 at 8:00pm. Spacious one story home conveniently located with enormous potential! There is a plethora of natural light, oversized rooms, and tall ceilings! Very well kept home with ideal floor plan. The kitchen features a nice sized pantry, island in middle, and sink under large window. The master wing has an attached room that can be utilized as an office, nursery, game or workout room. Master bath is equipped with two walk in closets, oversized tub and walk in shower! Two other bedrooms are separated by full bath. One of the bedrooms features an extended cedar closet. Easy maintenance backyard has an iron fence. Wonderfully located home, do not miss out!
Location
State TX
County Collin
Direction From Renner and 75, East on Renner, Right on Wyndham, Left on Whitney, Home on Left.
Rooms
Dining Room 1
Interior
Interior Features Eat-in Kitchen, Kitchen Island
Heating Central, Natural Gas
Cooling Electric
Flooring Carpet, Ceramic Tile
Fireplaces Number 1
Fireplaces Type Gas Starter
Appliance Dishwasher, Disposal, Electric Cooktop, Electric Oven, Microwave
Heat Source Central, Natural Gas
Exterior
Garage Spaces 2.0
Utilities Available City Sewer, City Water
Roof Type Composition
Garage Yes
Building
Story One
Foundation Slab
Structure Type Brick
Schools
High Schools Plano East
School District Plano Isd
Others
Ownership See Agent
Acceptable Financing Cash, Conventional
Listing Terms Cash, Conventional
Financing Cash
Read Less

©2025 North Texas Real Estate Information Systems.
Bought with Robert Irvin • Keller Williams Central



