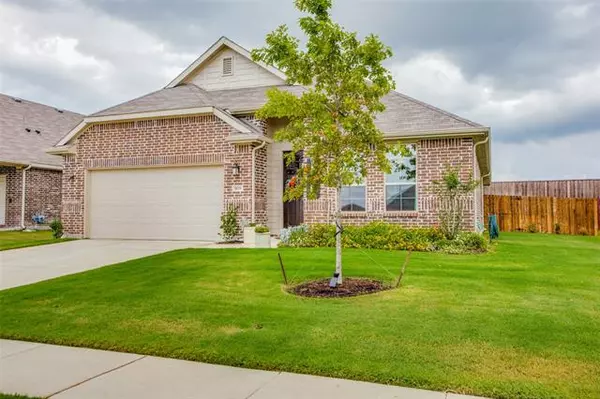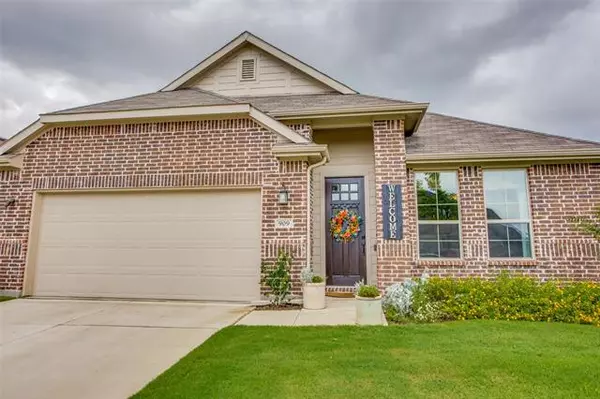For more information regarding the value of a property, please contact us for a free consultation.
909 Hopper Lane Van Alstyne, TX 75495
Want to know what your home might be worth? Contact us for a FREE valuation!

Our team is ready to help you sell your home for the highest possible price ASAP
Key Details
Property Type Single Family Home
Sub Type Single Family Residence
Listing Status Sold
Purchase Type For Sale
Square Footage 2,110 sqft
Price per Sqft $165
Subdivision Sanford Park
MLS Listing ID 14650188
Sold Date 10/04/21
Style Traditional
Bedrooms 4
Full Baths 2
HOA Fees $50/ann
HOA Y/N Mandatory
Total Fin. Sqft 2110
Year Built 2019
Annual Tax Amount $6,023
Lot Size 7,492 Sqft
Acres 0.172
Property Description
THIS 4 BEDROOM + OFFICE, 2 BATHROOM, K.HOVNANIAN HOME IN THE HIGHLY SOUGHT AFTER VAISD IS IMMACULATE AND READY FOR NEW OWNERS!! This home boasts of MANY UPGRADES, including ceiling fans in all rooms, custom lighting, window coverings and blinds in every room, wood flooring throughout all main areas with carpet in the bedrooms, double sinks in both bathrooms, gas fireplace, private backyard, additional extended covered patio with no one behind you, subway tile backsplash, stainless appliances, gas stove and oven, refrigerator freezer, brand new Maytag dishwasher, sprinkler system, gutters, beautiful landscaping with fruit trees and vegetable garden!
Location
State TX
County Grayson
Direction From Hwy 75 heading north, exit 51, turn right on Blassingame, left at entrance to Sanford Park, right on Vawter, left on Hopper, home is on the right.
Rooms
Dining Room 1
Interior
Interior Features Decorative Lighting, High Speed Internet Available, Smart Home System
Heating Central, Natural Gas, Zoned
Cooling Ceiling Fan(s), Central Air, Electric, Zoned
Flooring Carpet, Ceramic Tile, Luxury Vinyl Plank
Fireplaces Number 1
Fireplaces Type Gas Logs, Gas Starter
Equipment Satellite Dish
Appliance Dishwasher, Disposal, Gas Range, Microwave, Plumbed for Ice Maker, Refrigerator, Gas Water Heater
Heat Source Central, Natural Gas, Zoned
Laundry Electric Dryer Hookup, Washer Hookup
Exterior
Exterior Feature Covered Patio/Porch, Garden(s), Rain Gutters, Lighting, Storage
Garage Spaces 2.0
Fence Rock/Stone, Wood
Utilities Available City Sewer, City Water, Community Mailbox, Concrete, Curbs, Sidewalk
Roof Type Composition
Garage Yes
Building
Lot Description Few Trees, Landscaped, Sprinkler System, Subdivision
Story One
Foundation Slab
Structure Type Brick,Wood
Schools
Elementary Schools Bob And Lola Sanford
Middle Schools Van Alstyne
High Schools Van Alstyne
School District Van Alstyne Isd
Others
Restrictions Deed,No Livestock,No Mobile Home
Ownership Listing Agent
Acceptable Financing Cash, Conventional, FHA, VA Loan
Listing Terms Cash, Conventional, FHA, VA Loan
Financing Conventional
Special Listing Condition Agent Related to Owner, Owner/ Agent
Read Less

©2025 North Texas Real Estate Information Systems.
Bought with Stan Hanson • Keller Williams NO. Collin Cty



