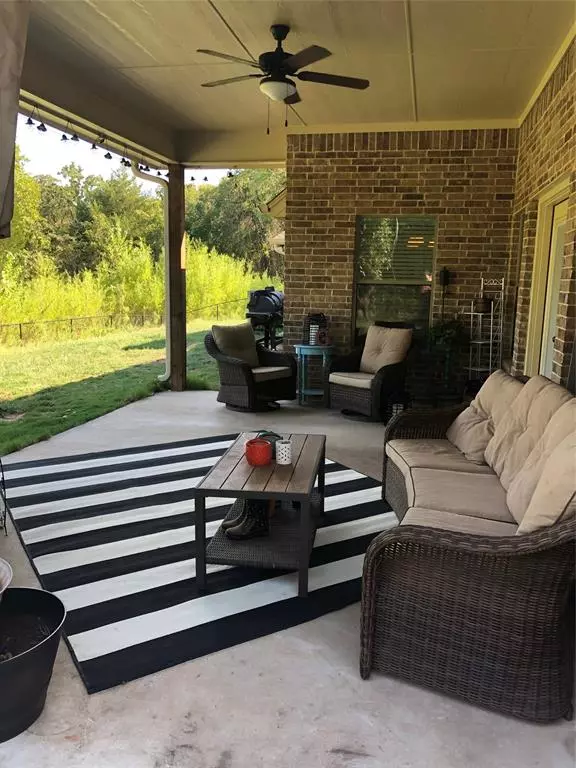For more information regarding the value of a property, please contact us for a free consultation.
124 Mitch Court Boyd, TX 76023
Want to know what your home might be worth? Contact us for a FREE valuation!

Our team is ready to help you sell your home for the highest possible price ASAP
Key Details
Property Type Single Family Home
Sub Type Single Family Residence
Listing Status Sold
Purchase Type For Sale
Square Footage 2,543 sqft
Price per Sqft $147
Subdivision Knob Hill Estates
MLS Listing ID 14389786
Sold Date 09/30/20
Style Traditional
Bedrooms 3
Full Baths 2
Half Baths 1
HOA Y/N None
Total Fin. Sqft 2543
Year Built 2015
Annual Tax Amount $5,182
Lot Size 1.200 Acres
Acres 1.2
Property Description
Beautiful Home in Country Setting 3 Bedroom 2.5 Bath 3 Car Garage custom home on 1.20 Acres in the highly desired Knob Hill Estates. Decorative lighting, large open living concept with fireplace in Living room and on back patio. Large kitchen with Knotty Alder cabinets, island and granite counter tops, breakfast nook or eat in kitchen and a Formal dining room and a craft or bonus room. There is a separate office area. Large guest bedrooms with Jack & Jill Bathroom arrangement. Master Bedroom. Master bath has jetted tub and large walk in shower, his and her closets.
Location
State TX
County Parker
Direction From Hwy 199 take FM 2257 (Jaybird Lane) then straight onto Knob Hill Road. Turn left onto Bohner Drive, then Right onto Mitch Ct. House at the end of Culdesac. From 730 N take a left onto Knob Hill Road, and a right on Bohner Drive, then right onto Mitch Ct. House at the end of Culdesac.
Rooms
Dining Room 2
Interior
Interior Features Decorative Lighting
Heating Central, Electric
Cooling Central Air, Electric
Flooring Carpet, Ceramic Tile, Wood
Fireplaces Number 2
Fireplaces Type Stone, Wood Burning
Appliance Dishwasher, Disposal, Electric Cooktop, Electric Oven, Microwave
Heat Source Central, Electric
Laundry Full Size W/D Area
Exterior
Exterior Feature Covered Patio/Porch, Fire Pit
Garage Spaces 3.0
Fence Chain Link, Wood
Utilities Available Aerobic Septic, Asphalt, Co-op Water, Outside City Limits, Septic
Roof Type Composition
Total Parking Spaces 3
Garage Yes
Building
Lot Description Acreage, Cul-De-Sac, Interior Lot, Landscaped, Many Trees
Story One
Foundation Slab
Level or Stories One
Structure Type Brick,Rock/Stone
Schools
Elementary Schools Reno
Middle Schools Springtown
High Schools Springtown
School District Springtown Isd
Others
Restrictions Deed
Ownership McNealy
Acceptable Financing Cash, Conventional, FHA, VA Loan
Listing Terms Cash, Conventional, FHA, VA Loan
Financing Conventional
Read Less

©2025 North Texas Real Estate Information Systems.
Bought with Marcy Barkemeyer • Keller Williams Realty



