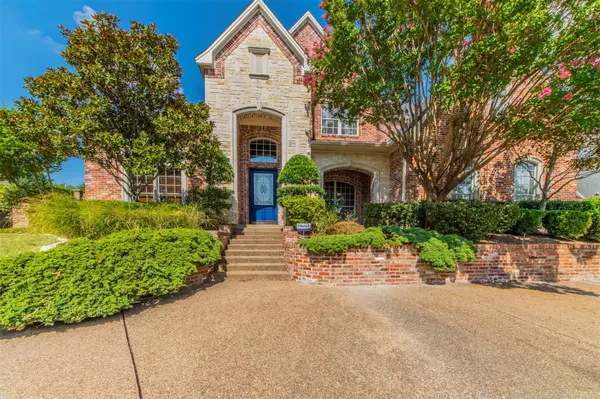For more information regarding the value of a property, please contact us for a free consultation.
7308 Balmoral Drive Colleyville, TX 76034
Want to know what your home might be worth? Contact us for a FREE valuation!

Our team is ready to help you sell your home for the highest possible price ASAP
Key Details
Property Type Single Family Home
Sub Type Single Family Residence
Listing Status Sold
Purchase Type For Sale
Square Footage 4,791 sqft
Price per Sqft $151
Subdivision Timarron Cascades At Timarron
MLS Listing ID 14349147
Sold Date 11/03/20
Style Traditional
Bedrooms 4
Full Baths 4
HOA Fees $83/ann
HOA Y/N Mandatory
Total Fin. Sqft 4791
Year Built 1999
Annual Tax Amount $7,543
Lot Size 0.411 Acres
Acres 0.411
Property Description
Builder's former home with Custom high quality finishes! Recently installed wood flooring in kitchen & breakfast areas. Wood floors in great room & formal areas. Gorgeous cabinetry. 4 bdrms, 4 baths, 4 living areas. 2 car garage & separate 1 car garage. 1st flr master, guest bdrm, study, great room, chef's kitchen, breakfast bar, 2 full baths & large utility. Media room with wet bar, game room, 2 additional bdrms & 2 baths on 2nd floor. Front stairwell leads to area overlooking great room. 2nd stairwell accessible from single car garage & guest bdrm. Central vacuum. Mature oak trees provide a beautiful backyard canopy. Condensing unit, evaporator coil, & drain pan installed August 2020. Room for a pool!
Location
State TX
County Tarrant
Community Community Pool, Greenbelt, Lake, Park, Playground, Tennis Court(S)
Direction Hwy 26 to John McCain Rd. North on Majestic Manor. West on Prince Meadow, north on Balmoral. Park in circular drive.
Rooms
Dining Room 2
Interior
Interior Features Cable TV Available, Central Vacuum, Decorative Lighting, High Speed Internet Available, Multiple Staircases, Paneling, Sound System Wiring, Vaulted Ceiling(s), Wet Bar
Heating Central, Natural Gas
Cooling Ceiling Fan(s), Central Air, Electric
Flooring Carpet, Ceramic Tile, Concrete, Wood
Fireplaces Number 2
Fireplaces Type Gas Logs
Equipment Intercom
Appliance Built-in Refrigerator, Dishwasher, Disposal, Double Oven, Electric Oven, Gas Cooktop, Microwave, Plumbed For Gas in Kitchen, Plumbed for Ice Maker, Trash Compactor, Vented Exhaust Fan, Water Softener, Gas Water Heater
Heat Source Central, Natural Gas
Laundry Electric Dryer Hookup, Full Size W/D Area, Gas Dryer Hookup, Washer Hookup
Exterior
Exterior Feature Covered Patio/Porch, Rain Gutters, Lighting
Garage Spaces 3.0
Fence Gate, Wrought Iron, Wood
Community Features Community Pool, Greenbelt, Lake, Park, Playground, Tennis Court(s)
Utilities Available City Sewer, City Water, Concrete, Curbs, Individual Gas Meter, Individual Water Meter, Sidewalk
Roof Type Composition,Metal
Garage Yes
Building
Lot Description Interior Lot, Landscaped, Lrg. Backyard Grass, Many Trees, Sprinkler System, Subdivision
Story Two
Foundation Slab
Structure Type Brick,Rock/Stone,Wood
Schools
Elementary Schools Colleyvill
Middle Schools Crosstimbe
High Schools Grapevine
School District Grapevine-Colleyville Isd
Others
Ownership of record
Acceptable Financing Cash, Conventional
Listing Terms Cash, Conventional
Financing Conventional
Read Less

©2024 North Texas Real Estate Information Systems.
Bought with Jennifer Johnson • Fathom Realty LLC


