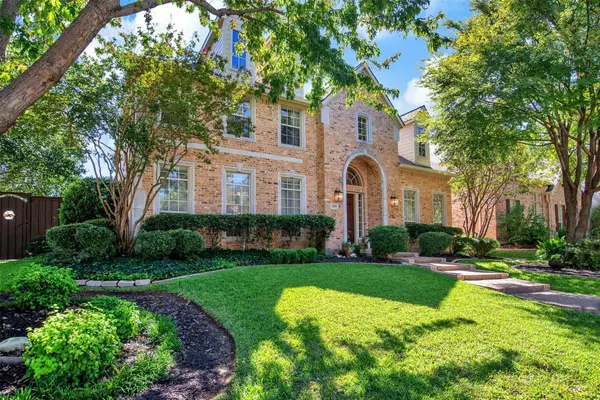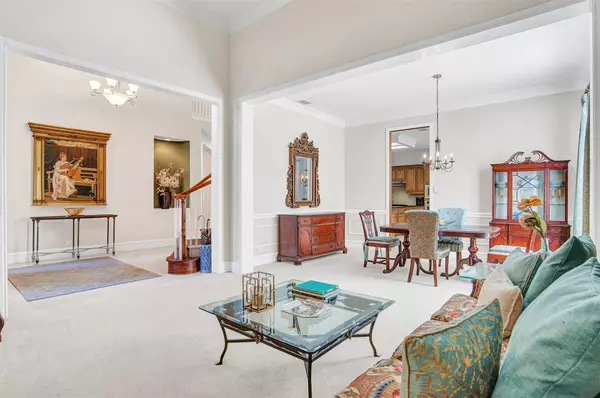For more information regarding the value of a property, please contact us for a free consultation.
2275 Fountain Glen Lane Frisco, TX 75036
Want to know what your home might be worth? Contact us for a FREE valuation!

Our team is ready to help you sell your home for the highest possible price ASAP
Key Details
Property Type Single Family Home
Sub Type Single Family Residence
Listing Status Sold
Purchase Type For Sale
Square Footage 4,367 sqft
Price per Sqft $188
Subdivision Westfalls Village Ph 2
MLS Listing ID 20184748
Sold Date 12/16/22
Style Traditional
Bedrooms 4
Full Baths 3
Half Baths 1
HOA Fees $54/ann
HOA Y/N Mandatory
Year Built 2000
Annual Tax Amount $10,549
Lot Size 0.256 Acres
Acres 0.256
Property Description
Beautiful French inspired home sits on oversized lot in West Falls Village. This home is located in the heart of West Frisco just minutes from The Star, Legacy West and other sports; shopping venues. Walking into the home you are greeted by a large spiral staircase, soaring ceilings, hardwood
floors and floor-to-ceiling windows. Kitchen is equipped with Kitchen Aid stainless steel appliances, gas range, granite counter tops, walk in pantry and oversized island. The primary suite features an ensuite bath with his and her vanities, walk-in shower & large walk-in closet. The second story
features wood floors, large game room, media room, 3 bedrooms and 2 bathrooms. Game room includes built-in desk with ample storage. Media room features surround sound speakers & ample seating space. Step outside to discover the private fenced backyard oasis with pool, heated spa,
waterfall; grotto and multiple gathering & dining areas. Home features a new roof (2022) and two Trane HVAC units (2017).
Location
State TX
County Denton
Community Club House, Community Pool, Greenbelt, Park, Playground, Sidewalks
Direction From Plano, take DNT North, take Main Street exit. Left onto Main Street. Left onto Shady Shore Drive. Left onto Broken Bend Lane. Right onto Fountain Glen Lane. Property is on the Left.
Rooms
Dining Room 2
Interior
Interior Features Built-in Features, Cable TV Available, Chandelier, Decorative Lighting, Eat-in Kitchen, Granite Counters, High Speed Internet Available, Kitchen Island, Open Floorplan, Pantry, Sound System Wiring, Vaulted Ceiling(s), Walk-In Closet(s)
Heating Central, Natural Gas, Zoned
Cooling Ceiling Fan(s), Central Air, Electric, Zoned
Flooring Carpet, Ceramic Tile, Wood
Fireplaces Number 1
Fireplaces Type Gas, Gas Logs
Equipment Home Theater
Appliance Dishwasher, Disposal, Gas Cooktop, Microwave, Plumbed For Gas in Kitchen
Heat Source Central, Natural Gas, Zoned
Laundry Electric Dryer Hookup, Utility Room, Full Size W/D Area, Washer Hookup
Exterior
Exterior Feature Garden(s), Rain Gutters
Garage Spaces 3.0
Fence Back Yard, Fenced, Wood
Pool Gunite, In Ground, Pool Sweep, Pool/Spa Combo, Water Feature, Waterfall
Community Features Club House, Community Pool, Greenbelt, Park, Playground, Sidewalks
Utilities Available Alley, Cable Available, City Sewer, City Water, Concrete, Curbs, Individual Gas Meter, Individual Water Meter, Sidewalk
Roof Type Composition
Garage Yes
Private Pool 1
Building
Lot Description Few Trees, Interior Lot, Irregular Lot, Landscaped, Sprinkler System, Subdivision
Story Two
Foundation Slab
Structure Type Brick
Schools
Elementary Schools Sparks
School District Frisco Isd
Others
Ownership See Agent
Acceptable Financing Cash, Conventional, FHA, VA Loan
Listing Terms Cash, Conventional, FHA, VA Loan
Financing Conventional
Read Less

©2025 North Texas Real Estate Information Systems.
Bought with Jeyanthini Maria • Citiwide Alliance Realty



