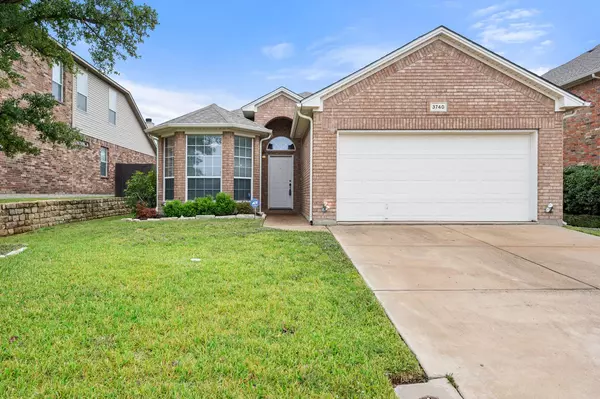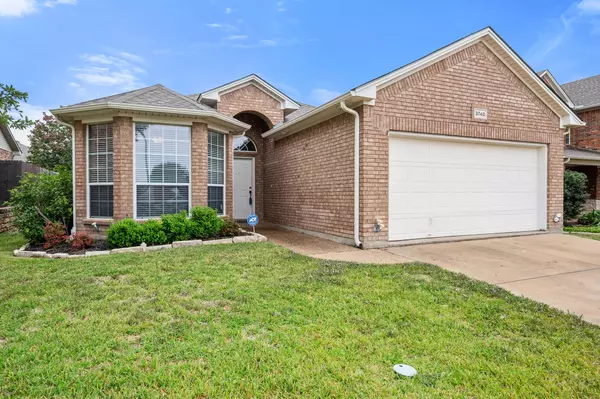For more information regarding the value of a property, please contact us for a free consultation.
3740 Confidence Drive Fort Worth, TX 76244
Want to know what your home might be worth? Contact us for a FREE valuation!

Our team is ready to help you sell your home for the highest possible price ASAP
Key Details
Property Type Single Family Home
Sub Type Single Family Residence
Listing Status Sold
Purchase Type For Sale
Square Footage 1,599 sqft
Price per Sqft $206
Subdivision Mc Pherson Ranch
MLS Listing ID 20186878
Sold Date 12/15/22
Style Traditional
Bedrooms 3
Full Baths 2
HOA Fees $38/ann
HOA Y/N Mandatory
Year Built 2003
Annual Tax Amount $5,920
Lot Size 6,054 Sqft
Acres 0.139
Property Description
Single story home in sought after community of McPherson Ranch - short walk from community's clubhouse, swimming pool, private fishing pond, picnic,playground area, jogging trail. Conveniently located minutes from major highways plus dining, shopping, entertainment, Alliance Town Center. Inviting entryway leads to open concept living area and kitchen as well as secondary bedrooms. Tall ceilings in main living spaces w cozy fireplace, kitchen w tons of counter, cabinet space, breakfast bar and luxurious details such as art niche, can lighting, crown molding, and no carpet except for secondary bedrooms! Split primary bedroom boasts crown molding, french door bathroom entry, double sinks, separate shower, garden tub, walk-in closet and no carpet. Covered back porch w manageable yard and upgraded lighting - perfect for entertaining all year around. French drains installed by current owner. New roof installed Jan. 2020 w transferable warranty through 2025. Northwest ISD. Welcome HOME!
Location
State TX
County Tarrant
Community Club House, Community Pool, Curbs, Jogging Path/Bike Path, Lake, Playground, Pool, Sidewalks
Direction Get on I-20 W from W I-20. Follow I-20 W, I-820 N and I-35W N to Fort Worth. Take exit 65 from I-35W N. Continue on TX-170 E,Alliance Gateway Fwy. Drive to Confidence Dr. House is on the left.
Rooms
Dining Room 1
Interior
Interior Features Cable TV Available, Decorative Lighting, Eat-in Kitchen, High Speed Internet Available, Open Floorplan, Pantry, Vaulted Ceiling(s), Walk-In Closet(s)
Heating Central, Fireplace(s), Natural Gas
Cooling Ceiling Fan(s), Central Air, Electric
Flooring Carpet, Ceramic Tile, Vinyl, Wood
Fireplaces Number 1
Fireplaces Type Gas, Gas Logs, Living Room
Appliance Dishwasher, Disposal, Electric Oven, Electric Range, Gas Water Heater, Microwave, Warming Drawer
Heat Source Central, Fireplace(s), Natural Gas
Laundry Electric Dryer Hookup, Utility Room, Full Size W/D Area, Washer Hookup
Exterior
Exterior Feature Covered Patio/Porch, Rain Gutters, Lighting
Garage Spaces 2.0
Fence Wood
Community Features Club House, Community Pool, Curbs, Jogging Path/Bike Path, Lake, Playground, Pool, Sidewalks
Utilities Available Cable Available, City Sewer, City Water, Electricity Connected, Individual Gas Meter, Individual Water Meter, Natural Gas Available
Roof Type Composition
Garage Yes
Building
Lot Description Few Trees, Landscaped, Sprinkler System, Subdivision
Story One
Foundation Slab
Structure Type Brick
Schools
Elementary Schools Kay Granger
School District Northwest Isd
Others
Ownership See Offer Instructions
Acceptable Financing Cash, Conventional, FHA, Texas Vet, VA Loan
Listing Terms Cash, Conventional, FHA, Texas Vet, VA Loan
Financing Conventional
Special Listing Condition Survey Available
Read Less

©2025 North Texas Real Estate Information Systems.
Bought with Matthew Fraser • Fraser Realty



